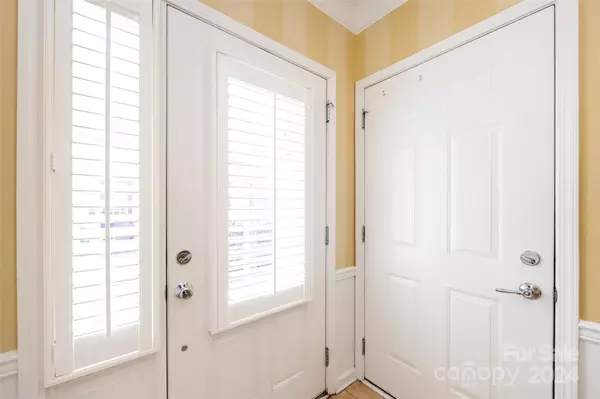$377,000
$400,000
5.8%For more information regarding the value of a property, please contact us for a free consultation.
2 Beds
2 Baths
2,018 SqFt
SOLD DATE : 02/07/2025
Key Details
Sold Price $377,000
Property Type Condo
Sub Type Condominium
Listing Status Sold
Purchase Type For Sale
Square Footage 2,018 sqft
Price per Sqft $186
Subdivision Sun City Carolina Lakes
MLS Listing ID 4129318
Sold Date 02/07/25
Style Transitional
Bedrooms 2
Full Baths 2
HOA Fees $278/mo
HOA Y/N 1
Abv Grd Liv Area 2,018
Year Built 2008
Property Sub-Type Condominium
Property Description
This exquisite 2 bedroom, 2 bath sprawling townhome tailored for those seeking a 55+ Active Adult Community. Each detail of this home breaths comfort and style, from the cozy fireplace to the spacious open-plan layout that invites ample natural light. The heart of this home includes a private study with built-in bookshelves and french doors. Experience luxury in the primary suite which boasts a large walk-in closet and outstanding views of the serene pond, complete with a beautiful fountain. Additional perks are the screened porch for tranquil evenings, the a 2-car garage, and proximity to the adjacent golf club house. This property isn't just a home, it is a lifestyle upgrade. Home was off market due to a refrigerator leak. Repairs have been made and there are all new wood flooring, new refrigerator, a new dishwasher, and countertops.
Location
State SC
County Lancaster
Zoning 73
Interior
Heating Electric, Heat Pump
Cooling Central Air
Flooring Carpet, Tile, Wood
Fireplaces Type Gas, Gas Vented
Fireplace true
Appliance Dishwasher, Electric Range, Electric Water Heater, Microwave, Refrigerator, Washer/Dryer
Laundry Laundry Room
Exterior
Garage Spaces 2.0
Community Features Fifty Five and Older, Clubhouse, Dog Park, Fitness Center, Game Court, Outdoor Pool, Playground, Recreation Area, Sport Court, Tennis Court(s), Walking Trails
Utilities Available Cable Available, Electricity Connected
View Water
Roof Type Composition
Street Surface Concrete,Paved
Porch Screened
Garage true
Building
Lot Description End Unit, Pond(s)
Foundation Slab
Builder Name Pulte
Sewer Public Sewer
Water City
Architectural Style Transitional
Level or Stories One
Structure Type Brick Partial,Vinyl
New Construction false
Schools
Elementary Schools Unspecified
Middle Schools Unspecified
High Schools Unspecified
Others
Pets Allowed Yes
HOA Name Associa
Senior Community true
Restrictions Architectural Review
Acceptable Financing Cash, Conventional, VA Loan
Listing Terms Cash, Conventional, VA Loan
Special Listing Condition None
Read Less Info
Want to know what your home might be worth? Contact us for a FREE valuation!

Our team is ready to help you sell your home for the highest possible price ASAP
© 2025 Listings courtesy of Canopy MLS as distributed by MLS GRID. All Rights Reserved.
Bought with Kim McCorkle • Assist2sell Buyers & Sellers 1st Choice LLC
"My job is to find and attract mastery-based agents to the office, protect the culture, and make sure everyone is happy! "
1876 Shady Ln, Newton, Carolina, 28658, United States






