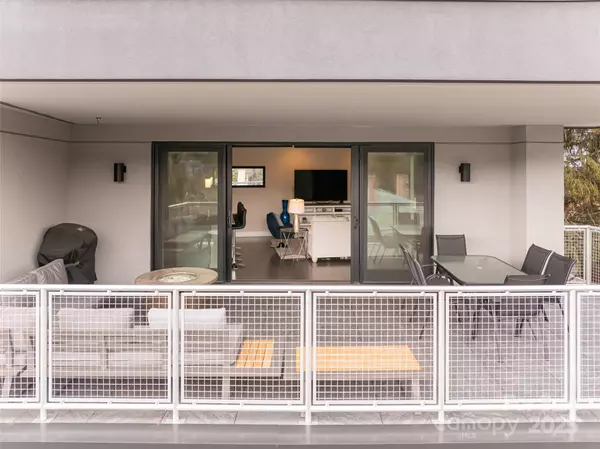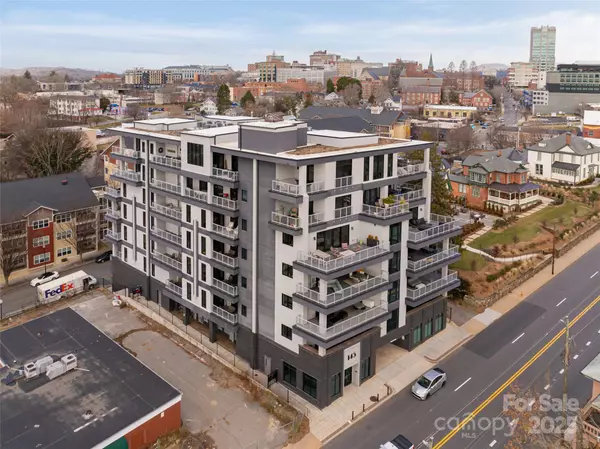$1,095,000
$1,100,000
0.5%For more information regarding the value of a property, please contact us for a free consultation.
2 Beds
2 Baths
1,146 SqFt
SOLD DATE : 02/04/2025
Key Details
Sold Price $1,095,000
Property Type Condo
Sub Type Condominium
Listing Status Sold
Purchase Type For Sale
Square Footage 1,146 sqft
Price per Sqft $955
Subdivision 145 Biltmore Avenue Condominiums
MLS Listing ID 4211149
Sold Date 02/04/25
Style Contemporary,Traditional
Bedrooms 2
Full Baths 2
Abv Grd Liv Area 1,146
Year Built 2019
Property Sub-Type Condominium
Property Description
Nestled in the vibrant South Slope neighborhood of Asheville, 145 Biltmore stands as a world-class modern Art Deco residence, seamlessly blending contemporary elegance with the city's rich architectural heritage. Just outside is the city's finest galleries, music venues, arts, shopping, dining, and nightlife, this downtown gem offers an unparalleled urban living experience. Unit 404 features two expansive bedrooms, two luxurious full bathrooms, and exquisite finishes throughout. The highlight is a large transitional glass door that opens onto a generous 371-square-foot terrace, providing a private outdoor oasis. Residents enjoy the added convenience of secure parking and access, ensuring both comfort and peace of mind in this distinguished address.
Location
State NC
County Buncombe
Zoning CBD
Rooms
Basement Basement Garage Door
Main Level Bedrooms 2
Interior
Interior Features Kitchen Island, Open Floorplan
Heating Heat Pump
Cooling Heat Pump
Flooring Tile, Wood
Fireplaces Type Fire Pit, Gas, Outside
Fireplace true
Appliance Dishwasher, Disposal, Dryer, Exhaust Hood, Gas Range, Microwave, Refrigerator, Washer, Washer/Dryer
Laundry In Unit, Laundry Closet
Exterior
Exterior Feature Elevator, Gas Grill
Garage Spaces 1.0
Community Features Elevator
Utilities Available Gas, Wired Internet Available
View City, Mountain(s)
Roof Type Flat,Rubber
Street Surface Concrete,Paved
Porch Balcony, Covered
Garage true
Building
Foundation Other - See Remarks
Sewer Public Sewer
Water City
Architectural Style Contemporary, Traditional
Level or Stories 5 Story or more
Structure Type Brick Full,Hard Stucco
New Construction false
Schools
Elementary Schools Asheville City
Middle Schools Asheville
High Schools Asheville
Others
Pets Allowed Conditional
HOA Name Baldwin Real Estate
Senior Community false
Restrictions Subdivision
Acceptable Financing Cash, Conventional
Listing Terms Cash, Conventional
Special Listing Condition None
Read Less Info
Want to know what your home might be worth? Contact us for a FREE valuation!

Our team is ready to help you sell your home for the highest possible price ASAP
© 2025 Listings courtesy of Canopy MLS as distributed by MLS GRID. All Rights Reserved.
Bought with Browning Hemric • Dwell Realty Group
"My job is to find and attract mastery-based agents to the office, protect the culture, and make sure everyone is happy! "
1876 Shady Ln, Newton, Carolina, 28658, United States






