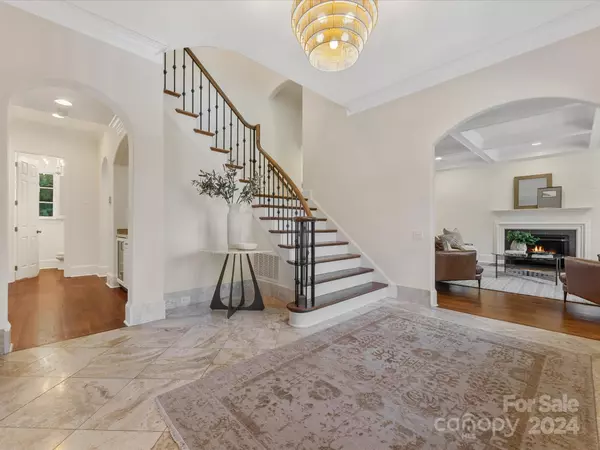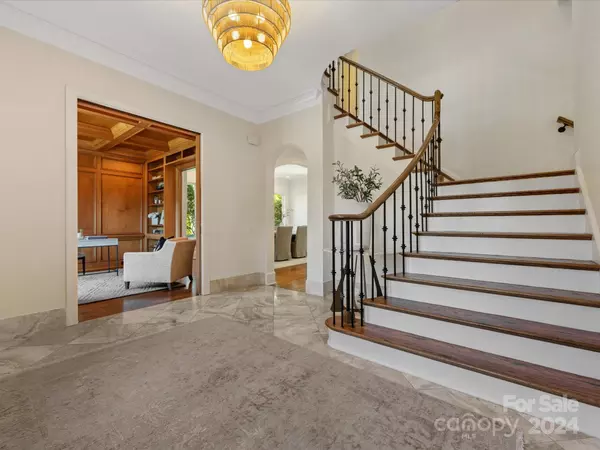$1,800,000
$1,895,000
5.0%For more information regarding the value of a property, please contact us for a free consultation.
4 Beds
6 Baths
4,150 SqFt
SOLD DATE : 10/24/2024
Key Details
Sold Price $1,800,000
Property Type Single Family Home
Sub Type Single Family Residence
Listing Status Sold
Purchase Type For Sale
Square Footage 4,150 sqft
Price per Sqft $433
Subdivision Myers Park
MLS Listing ID 4178233
Sold Date 10/24/24
Style Colonial
Bedrooms 4
Full Baths 4
Half Baths 2
Construction Status Completed
HOA Fees $208/ann
HOA Y/N 1
Abv Grd Liv Area 3,679
Year Built 2000
Lot Size 0.277 Acres
Acres 0.277
Property Description
Stunning Pool Home w/ BONUS SUITE above garage. A rare opportunity to own an exceptionally maintained home (with all the bells and whistles!) on private Wrenwood Pond. This stately, all-brick house has a generous floor plan, complete w/10' ceilings down and 9' up. Gaze upon an unobstructed water-view from countless rooms, including the primary bedroom w/Juliet balcony. 4 bedrooms in the main house plus an additional bonus space/bedroom suite above garage. Too many upgrades to list! 2022 roof, encapsulated crawl space, whole-home generator, whole-home vacuum system, heated swimming pool w/spa, and oversized garage. The backyard oasis is an entertainer's dream -- surrounded by mature, specimen plantings and jaw-dropping landscape design plus covered-patio. The heated pool/spa w/ custom stonework is the icing on the cake! Zoned for Eastover/Sedgefield/Myers Park High.
Video Walkthrough: https://youtu.be/SV-W0O2BLYU
Location
State NC
County Mecklenburg
Building/Complex Name Wrenwood Pond
Zoning N1-A
Body of Water Pond
Interior
Interior Features Attic Other, Central Vacuum, Drop Zone, Entrance Foyer, Hot Tub, Kitchen Island, Walk-In Closet(s), Walk-In Pantry, Wet Bar
Heating Forced Air
Cooling Central Air, Ductless, Zoned
Flooring Hardwood, Tile
Fireplaces Type Gas Starter, Wood Burning
Fireplace true
Appliance Bar Fridge, Dishwasher, Disposal, Double Oven, Gas Range, Gas Water Heater
Exterior
Exterior Feature Hot Tub, In-Ground Irrigation
Garage Spaces 2.0
Fence Back Yard
Community Features Pond
Utilities Available Cable Available, Electricity Connected, Gas, Phone Connected
Waterfront Description Other - See Remarks
View Water
Roof Type Shingle
Garage true
Building
Foundation Crawl Space
Builder Name Kaleel
Sewer Public Sewer
Water City
Architectural Style Colonial
Level or Stories Two
Structure Type Brick Full
New Construction false
Construction Status Completed
Schools
Elementary Schools Eastover
Middle Schools Sedgefield
High Schools Myers Park
Others
Senior Community false
Restrictions Other - See Remarks
Acceptable Financing Cash, Conventional
Listing Terms Cash, Conventional
Special Listing Condition None
Read Less Info
Want to know what your home might be worth? Contact us for a FREE valuation!

Our team is ready to help you sell your home for the highest possible price ASAP
© 2025 Listings courtesy of Canopy MLS as distributed by MLS GRID. All Rights Reserved.
Bought with Valerie Dulude • Premier Sotheby's International Realty
"My job is to find and attract mastery-based agents to the office, protect the culture, and make sure everyone is happy! "
1876 Shady Ln, Newton, Carolina, 28658, United States







