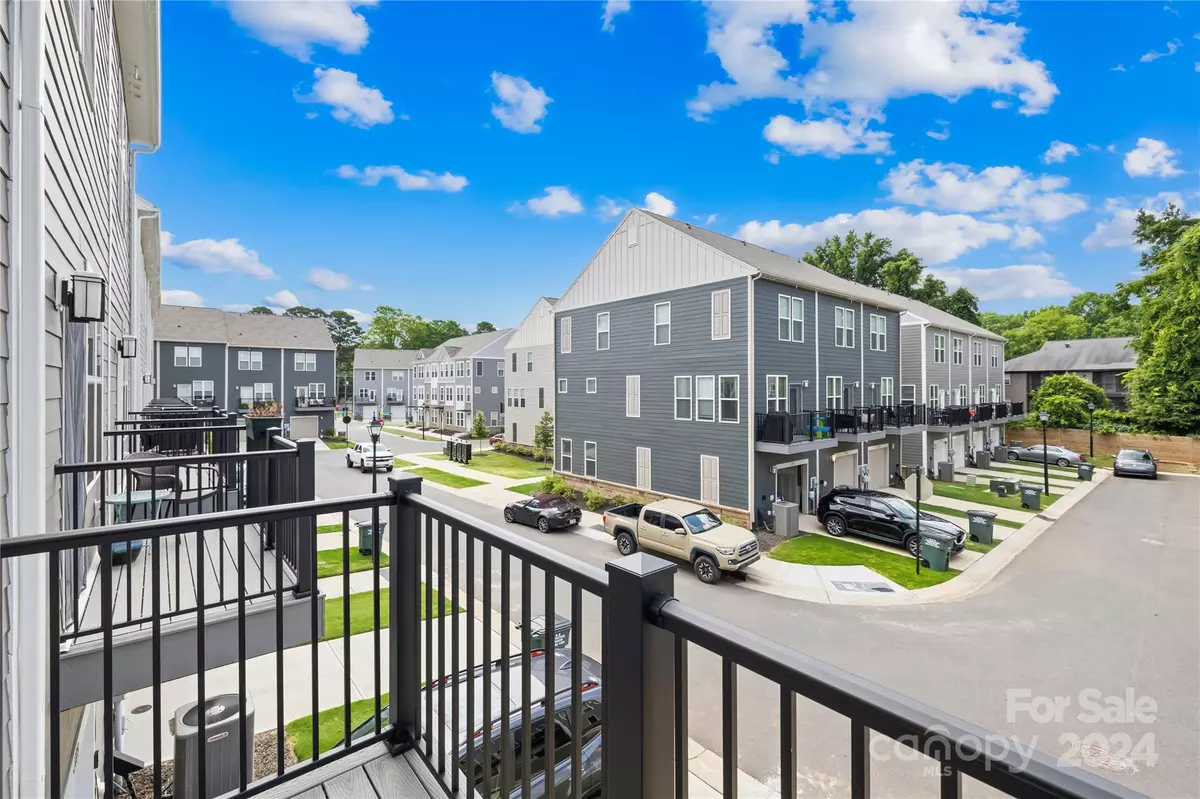$472,500
$472,500
For more information regarding the value of a property, please contact us for a free consultation.
3 Beds
4 Baths
1,514 SqFt
SOLD DATE : 10/17/2024
Key Details
Sold Price $472,500
Property Type Townhouse
Sub Type Townhouse
Listing Status Sold
Purchase Type For Sale
Square Footage 1,514 sqft
Price per Sqft $312
Subdivision Briar Creek
MLS Listing ID 4157158
Sold Date 10/17/24
Style Contemporary
Bedrooms 3
Full Baths 3
Half Baths 1
Construction Status Completed
HOA Fees $236/mo
HOA Y/N 1
Abv Grd Liv Area 1,514
Year Built 2023
Lot Size 1,306 Sqft
Acres 0.03
Lot Dimensions 16x75x16x75
Property Description
Discover your dream abode in this gorgeous 2023 newly built townhome with 3 bedrooms, and 3.5 baths in the desirable Briar Creek neighborhood in Charlotte, NC. Located just minutes from the vibrant Plaza Midwood and Uptown, you'll enjoy easy access to trendy shops, dining, and an abundance of entertainment. The townhome features an inviting open floorplan which is perfect for modern living and a comfortable balcony for outdoor enjoyment. The stylish kitchen boasts a large pantry and an expansive kitchen island, ideal for meals at home and for entertaining. The primary bedroom has an en-suite bath with dual sinks and a spacious walk-in closet, providing ample storage space. You'll also enjoy the main level bedroom, which can also be used as a home office, workout space, recreation room, or you decide! This townhome is a must see and has plenty of options to suit.
Location
State NC
County Mecklenburg
Building/Complex Name Briar Creek
Zoning R309
Rooms
Main Level Bedrooms 1
Interior
Interior Features Attic Stairs Pulldown, Entrance Foyer, Kitchen Island, Open Floorplan, Pantry, Walk-In Closet(s)
Heating Heat Pump, Zoned
Cooling Central Air, Zoned
Flooring Carpet, Tile, Vinyl
Fireplace false
Appliance Dishwasher, Disposal, Electric Cooktop, Electric Oven, Electric Water Heater, Exhaust Fan, Microwave, Refrigerator
Exterior
Exterior Feature Lawn Maintenance
Garage Spaces 1.0
Roof Type Shingle
Garage true
Building
Foundation Slab
Builder Name Pulte
Sewer Public Sewer
Water City
Architectural Style Contemporary
Level or Stories Three
Structure Type Brick Partial,Hardboard Siding
New Construction false
Construction Status Completed
Schools
Elementary Schools Merry Oaks
Middle Schools Eastway
High Schools Garinger
Others
HOA Name Cusick
Senior Community false
Acceptable Financing Cash, Conventional, FHA, VA Loan
Listing Terms Cash, Conventional, FHA, VA Loan
Special Listing Condition None
Read Less Info
Want to know what your home might be worth? Contact us for a FREE valuation!

Our team is ready to help you sell your home for the highest possible price ASAP
© 2024 Listings courtesy of Canopy MLS as distributed by MLS GRID. All Rights Reserved.
Bought with Tami von Isakovics • Helen Adams Realty

"My job is to find and attract mastery-based agents to the office, protect the culture, and make sure everyone is happy! "
1876 Shady Ln, Newton, Carolina, 28658, United States







