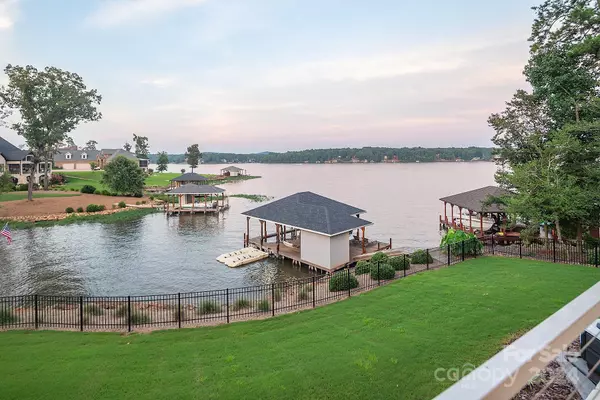$1,505,000
$1,595,000
5.6%For more information regarding the value of a property, please contact us for a free consultation.
5 Beds
4 Baths
3,498 SqFt
SOLD DATE : 10/07/2024
Key Details
Sold Price $1,505,000
Property Type Single Family Home
Sub Type Single Family Residence
Listing Status Sold
Purchase Type For Sale
Square Footage 3,498 sqft
Price per Sqft $430
Subdivision Edgewater
MLS Listing ID 4171485
Sold Date 10/07/24
Style Transitional
Bedrooms 5
Full Baths 3
Half Baths 1
HOA Fees $162/ann
HOA Y/N 1
Abv Grd Liv Area 1,782
Year Built 2018
Lot Size 0.840 Acres
Acres 0.84
Lot Dimensions Approx 101 ft Waterfront
Property Description
This bright & airy open floor plan is sure to satisfy your soul! With floor to ceiling windows overlooking the main channel of Lake Tillery, you’ll get the full luxury of lake living while being positioned in a peaceful cove! Main floor offers a large great room including beautiful white kitchen with quartz countertops, center island & stainless-steel appliances. Livingroom, dining area & delightful sunroom overlooking the covered porch with amazing views. Primary bedroom suite has tall ceilings & a large bathroom with gorgeous tiled shower, double vanity and walk in closet! Venture downstairs to find a wonderful den with wet bar! 3 BR with water views & 4th BR gives plenty of space & endless opportunities! The sliding glass door leads right out to the patio, hot tub & lovely 2-slip boathouse with 2 personal watercraft jet ports & deep water to enjoy! The 2-car garage also has an incredible flex space! Located in the gated community, you also get access to all the amenities it offers!
Location
State NC
County Stanly
Zoning R-20
Body of Water Lake Tillery
Rooms
Basement Exterior Entry, Finished, Interior Entry, Storage Space, Walk-Out Access, Walk-Up Access
Main Level Bedrooms 1
Interior
Interior Features Breakfast Bar, Hot Tub, Kitchen Island, Open Floorplan, Pantry, Walk-In Closet(s)
Heating Heat Pump
Cooling Heat Pump, Other - See Remarks
Flooring Carpet, Hardwood, Tile, Vinyl
Fireplace false
Appliance Convection Oven, Dishwasher, Disposal, Electric Cooktop, Microwave, Refrigerator, Self Cleaning Oven, Tankless Water Heater, Washer/Dryer
Exterior
Exterior Feature Hot Tub, In-Ground Irrigation
Garage Spaces 2.0
Fence Back Yard, Fenced, Partial
Community Features Clubhouse, Gated, Lake Access, Picnic Area, RV/Boat Storage, Sidewalks, Street Lights
Utilities Available Electricity Connected, Propane, Underground Power Lines, Underground Utilities
Waterfront Description Beach - Public,Boat House,Boat Lift,Covered structure,Pier - Community,Retaining Wall,Dock
View Long Range, Water, Year Round
Roof Type Shingle
Garage true
Building
Lot Description Sloped, Views, Waterfront
Foundation Basement
Sewer Public Sewer
Water City
Architectural Style Transitional
Level or Stories 1 Story/F.R.O.G.
Structure Type Hard Stucco
New Construction false
Schools
Elementary Schools Unspecified
Middle Schools Unspecified
High Schools Unspecified
Others
HOA Name Tillery Management Co
Senior Community false
Restrictions Architectural Review,Building,Height,Manufactured Home Not Allowed,Signage,Square Feet,Subdivision
Acceptable Financing Cash, Conventional, Exchange, FHA, VA Loan
Listing Terms Cash, Conventional, Exchange, FHA, VA Loan
Special Listing Condition None
Read Less Info
Want to know what your home might be worth? Contact us for a FREE valuation!

Our team is ready to help you sell your home for the highest possible price ASAP
© 2024 Listings courtesy of Canopy MLS as distributed by MLS GRID. All Rights Reserved.
Bought with Megan Hinson • Lake Tillery Properties LLC

"My job is to find and attract mastery-based agents to the office, protect the culture, and make sure everyone is happy! "
1876 Shady Ln, Newton, Carolina, 28658, United States







