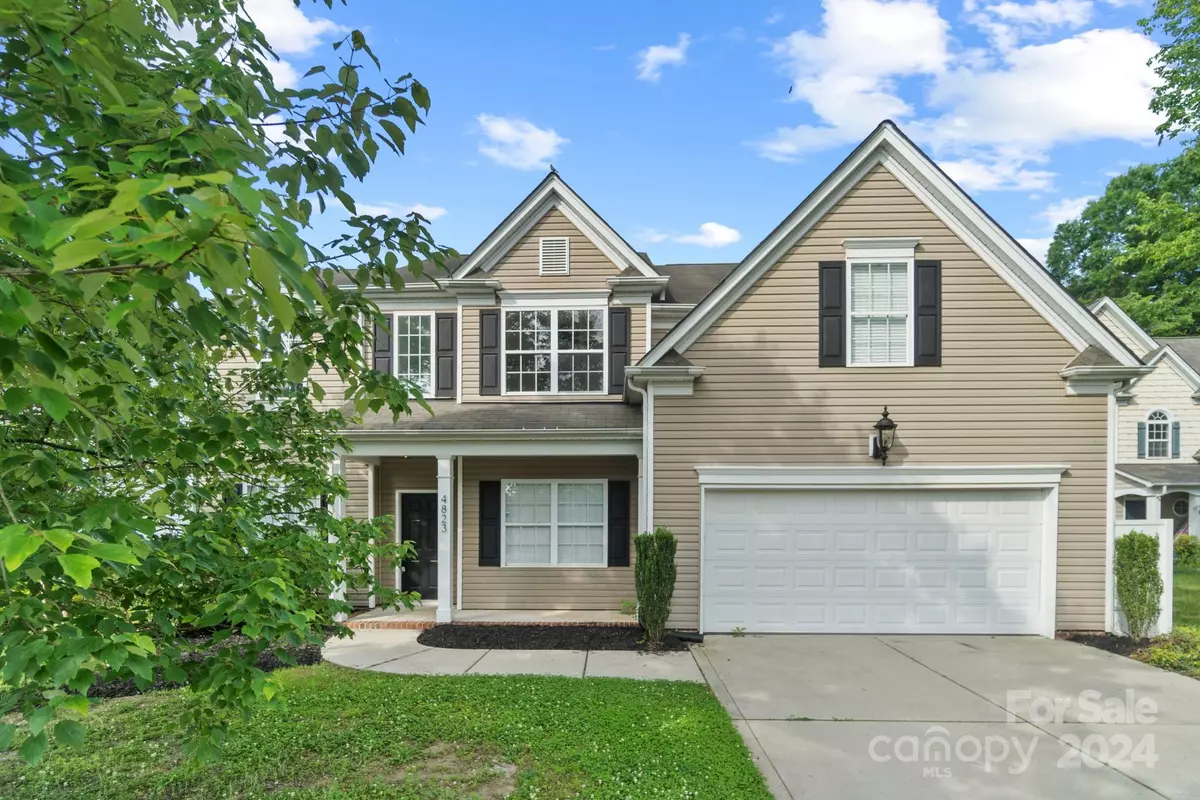$450,000
$460,000
2.2%For more information regarding the value of a property, please contact us for a free consultation.
5 Beds
3 Baths
2,478 SqFt
SOLD DATE : 09/23/2024
Key Details
Sold Price $450,000
Property Type Single Family Home
Sub Type Single Family Residence
Listing Status Sold
Purchase Type For Sale
Square Footage 2,478 sqft
Price per Sqft $181
Subdivision Rocky River Crossing
MLS Listing ID 4136585
Sold Date 09/23/24
Bedrooms 5
Full Baths 2
Half Baths 1
HOA Fees $37/qua
HOA Y/N 1
Abv Grd Liv Area 2,478
Year Built 2005
Lot Size 10,454 Sqft
Acres 0.24
Property Description
Welcome to your dream home nestled in the coveted Rocky River Crossing neighborhood. This meticulously renovated property is perfectly situated in a double cul-de-sac, offering both privacy and a welcoming community vibe. Stepping inside, the high ceilings and fresh, neutral paint palette set a tone of modern simplicity.
The main floor features a spacious dining area with a nearby office that provides a tranquil space for productivity, while the powder room adds convenience for guests. The heart of the home, the family room, is a bright and cozy space that flows seamlessly into a private, covered outdoor oasis surrounded by mature trees.
Upstairs, find versatility across five generously sized bedrooms and two full bathrooms, including an en suite in the Primary. The flexibility of converting the fifth bedroom into your own dream space ensures this home can adapt to your evolving lifestyle.
Location
State NC
County Cabarrus
Zoning CURV
Interior
Interior Features Garden Tub, Pantry, Walk-In Closet(s), Walk-In Pantry
Heating Natural Gas
Cooling Central Air
Flooring Tile, Wood
Fireplaces Type Electric, Family Room
Fireplace true
Appliance Dishwasher, Disposal, Microwave, Oven, Refrigerator
Exterior
Garage Spaces 2.0
Community Features Clubhouse, Playground, Sidewalks, Walking Trails
Garage true
Building
Lot Description Cul-De-Sac, Private
Foundation Slab
Sewer Public Sewer
Water City
Level or Stories Two
Structure Type Vinyl
New Construction false
Schools
Elementary Schools Unspecified
Middle Schools Unspecified
High Schools Unspecified
Others
HOA Name Kuester
Senior Community false
Restrictions Architectural Review
Acceptable Financing Assumable, Cash, Conventional, FHA, VA Loan
Listing Terms Assumable, Cash, Conventional, FHA, VA Loan
Special Listing Condition None
Read Less Info
Want to know what your home might be worth? Contact us for a FREE valuation!

Our team is ready to help you sell your home for the highest possible price ASAP
© 2024 Listings courtesy of Canopy MLS as distributed by MLS GRID. All Rights Reserved.
Bought with Donna Montgomery • Century 21 At The University

"My job is to find and attract mastery-based agents to the office, protect the culture, and make sure everyone is happy! "
1876 Shady Ln, Newton, Carolina, 28658, United States







