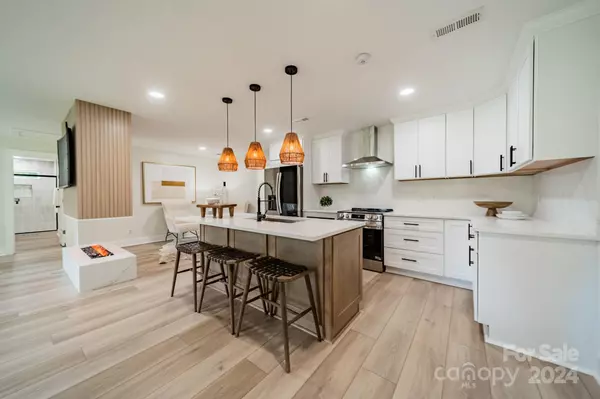$589,000
$589,000
For more information regarding the value of a property, please contact us for a free consultation.
4 Beds
4 Baths
3,246 SqFt
SOLD DATE : 09/23/2024
Key Details
Sold Price $589,000
Property Type Single Family Home
Sub Type Single Family Residence
Listing Status Sold
Purchase Type For Sale
Square Footage 3,246 sqft
Price per Sqft $181
Subdivision Coulwood Hills
MLS Listing ID 4158656
Sold Date 09/23/24
Style Ranch
Bedrooms 4
Full Baths 4
Abv Grd Liv Area 1,923
Year Built 1965
Lot Size 0.585 Acres
Acres 0.585
Property Description
You've got to see this FULLY UPDATED 4bed & 4 full bath Coulwood Hills all brick ranch + basement home! NEW EVERYTHING: flooring, windows, interior & exterior light fixtures & paint, sleek new kitchen with all new stainless appliances (refrigerator comes included!), stunning panoramic fireplace, gorgeous modern bathrooms, downstairs 2024 HVAC, gutters, water heater, front door & front porch railing, Ring doorbell, garage door - even your own custom lock & key mailbox! Plenty of parking with attached carport, garage & a long driveway. No HOA! Located on a large .58 acre lot just mins from the Whitewater Center, airport, I-485 & new Riverbend Village shopping center. Enjoy city life from your breezy peaceful neighborhood & still be only 20 mins from uptown Charlotte. There's also Coulwood Pool you can opt to join with membership fee & there's even Coulwood Park with playground, a running track, picnic shelter, volleyball & more.
Location
State NC
County Mecklenburg
Zoning R3
Rooms
Basement Basement Garage Door, Exterior Entry, Finished, Interior Entry, Storage Space, Walk-Up Access
Main Level Bedrooms 3
Interior
Interior Features Attic Other, Built-in Features, Kitchen Island, Open Floorplan, Pantry, Storage, Walk-In Closet(s)
Heating Electric
Cooling Ceiling Fan(s), Central Air, Electric
Flooring Carpet, Tile, Vinyl
Fireplaces Type Electric, Living Room
Fireplace true
Appliance Dishwasher, Disposal, Electric Range, Electric Water Heater, Exhaust Hood, Freezer, Microwave, Refrigerator
Exterior
Garage Spaces 1.0
Garage true
Building
Lot Description Wooded
Foundation Basement
Sewer Public Sewer
Water City
Architectural Style Ranch
Level or Stories One
Structure Type Brick Full
New Construction false
Schools
Elementary Schools Paw Creek
Middle Schools Coulwood
High Schools West Mecklenburg
Others
Senior Community false
Acceptable Financing Cash, Conventional, FHA, VA Loan
Listing Terms Cash, Conventional, FHA, VA Loan
Special Listing Condition None
Read Less Info
Want to know what your home might be worth? Contact us for a FREE valuation!

Our team is ready to help you sell your home for the highest possible price ASAP
© 2025 Listings courtesy of Canopy MLS as distributed by MLS GRID. All Rights Reserved.
Bought with Doylin Perdomo • Keller Williams South Park
"My job is to find and attract mastery-based agents to the office, protect the culture, and make sure everyone is happy! "
1876 Shady Ln, Newton, Carolina, 28658, United States







