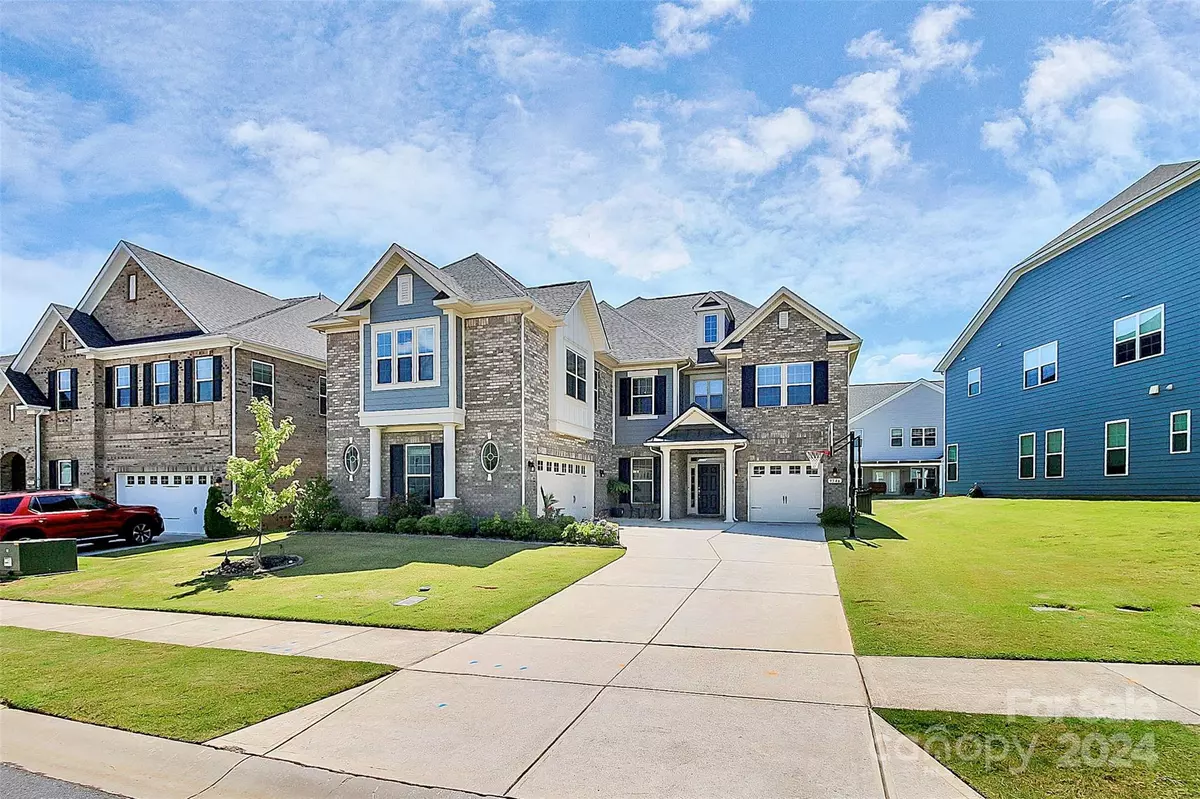$924,900
$999,000
7.4%For more information regarding the value of a property, please contact us for a free consultation.
5 Beds
4 Baths
4,338 SqFt
SOLD DATE : 08/26/2024
Key Details
Sold Price $924,900
Property Type Single Family Home
Sub Type Single Family Residence
Listing Status Sold
Purchase Type For Sale
Square Footage 4,338 sqft
Price per Sqft $213
Subdivision Edenton At Cox Mill
MLS Listing ID 4155364
Sold Date 08/26/24
Style Traditional
Bedrooms 5
Full Baths 4
HOA Fees $72/ann
HOA Y/N 1
Abv Grd Liv Area 4,338
Year Built 2019
Lot Size 7,840 Sqft
Acres 0.18
Property Description
Welcome to the elegant Blythe plan, a spacious 5-bed, 4-bathroom home with a 3-car garage, conveniently located near the top-rated Cox Mill Schools. This home greets you with a bright and airy ambiance, featuring a living room, a guest suite, and a charming breakfast area that seamlessly flows into the stunning gourmet kitchen with hardwood floors. Ascend the oak hardwood box stairs to find hardwood flooring in the loft and hall areas, providing a cohesive and stylish touch. Upstairs, you will enjoy a loft and a media room with sound-dampening insulation and wiring to create your own home theater. Additionally, there are four generous bedrooms with three full baths. The primary suite features dual vanities with quartz countertops, a deep soaking tub, a separate shower, and a spacious walk-in closet. This residence offers a harmonious living experience that exceeds expectations. Don’t miss out on this opportunity to live in a home that combines elegance, comfort, and top-tier education.
Location
State NC
County Cabarrus
Zoning RES
Rooms
Basement Other
Main Level Bedrooms 1
Interior
Heating Forced Air, Zoned
Cooling Central Air, Zoned
Flooring Carpet, Hardwood, Tile
Fireplaces Type Family Room, Gas Vented
Fireplace true
Appliance Convection Oven, Dishwasher, Disposal, Electric Oven, Electric Water Heater, Gas Cooktop, Gas Range, Microwave, Plumbed For Ice Maker, Wall Oven
Exterior
Garage Spaces 3.0
Community Features Sidewalks
Waterfront Description None
Roof Type Shingle
Garage true
Building
Lot Description Level
Foundation Slab
Sewer Public Sewer
Water City
Architectural Style Traditional
Level or Stories Two
Structure Type Brick Partial
New Construction false
Schools
Elementary Schools Unspecified
Middle Schools Harris Road
High Schools Cox Mill
Others
HOA Name Kuester
Senior Community false
Acceptable Financing Cash, Conventional, FHA
Listing Terms Cash, Conventional, FHA
Special Listing Condition None
Read Less Info
Want to know what your home might be worth? Contact us for a FREE valuation!

Our team is ready to help you sell your home for the highest possible price ASAP
© 2024 Listings courtesy of Canopy MLS as distributed by MLS GRID. All Rights Reserved.
Bought with Sridhar Janakiraman • SJ Iyer Realty Inc.

"My job is to find and attract mastery-based agents to the office, protect the culture, and make sure everyone is happy! "
1876 Shady Ln, Newton, Carolina, 28658, United States







