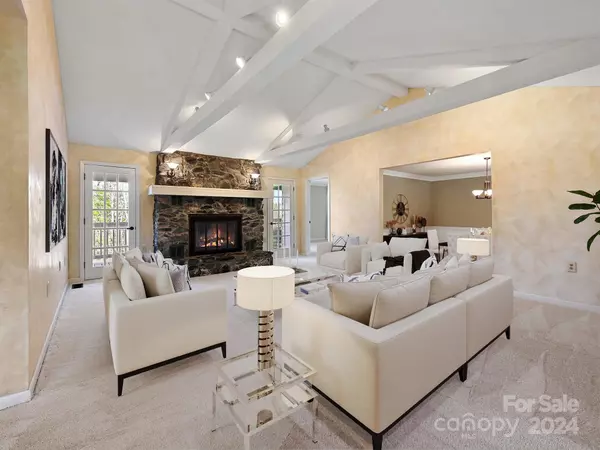$760,000
$750,000
1.3%For more information regarding the value of a property, please contact us for a free consultation.
4 Beds
3 Baths
3,359 SqFt
SOLD DATE : 07/31/2024
Key Details
Sold Price $760,000
Property Type Single Family Home
Sub Type Single Family Residence
Listing Status Sold
Purchase Type For Sale
Square Footage 3,359 sqft
Price per Sqft $226
MLS Listing ID 4115533
Sold Date 07/31/24
Style Ranch,Traditional
Bedrooms 4
Full Baths 3
Construction Status Completed
Abv Grd Liv Area 2,217
Year Built 1979
Lot Size 2.520 Acres
Acres 2.52
Property Description
This home has it all! Country living close to town. Full Apartment in Basement, 2 Car Gar and 3 Bay Detached Garage. This home located in Leicester on over 2.5 acres offers over 3300 SF, 4 BR, 3BA with multiple bonus rooms for office, exercise area or artist's studio. The floor plan boasts an abundance of natural light, creating a warm & welcoming atmosphere. With over 2200 sf on main level with vaulted LR, 3BR's, 2 Full BA's, dining, kitchen, den, & washer/dryer combo. New carpet. Lower level has 1142+ sf apartment, suitable for rent, or care for older family member w/no-step entrance. One BR, one BA with handicapped accessible shower, LR, dining nook, & kitchen w/breakfast bar. Both levels feature large, stone gas fireplaces and granite countertops, and laundry. Multiple porches and patios. Existing young orchard, coop for chickens, adaptable to mini-farm. Make your dream come true at this home and property with endless possibilities! County taxes, minutes to town!
Location
State NC
County Buncombe
Zoning OU
Rooms
Basement Apartment, Basement Garage Door, Daylight, Exterior Entry, Finished, Full, Interior Entry, Walk-Out Access, Walk-Up Access
Main Level Bedrooms 3
Interior
Interior Features Attic Stairs Pulldown, Breakfast Bar, Entrance Foyer, Kitchen Island, Split Bedroom, Vaulted Ceiling(s)
Heating Central, Forced Air, Heat Pump, Natural Gas
Cooling Central Air, Heat Pump
Flooring Carpet, Laminate, Tile, Vinyl
Fireplaces Type Gas, Gas Log, Living Room, Other - See Remarks
Fireplace true
Appliance Dishwasher, Disposal, Dryer, Electric Oven, Electric Range, Gas Range, Gas Water Heater, Microwave, Refrigerator, Washer/Dryer
Exterior
Garage Spaces 5.0
Utilities Available Cable Available, Electricity Connected, Gas, Wired Internet Available
Roof Type Shingle
Garage true
Building
Lot Description Orchard(s), Paved, Sloped, Wooded
Foundation Basement, Crawl Space
Sewer Septic Installed
Water Well
Architectural Style Ranch, Traditional
Level or Stories One
Structure Type Stone Veneer,Wood
New Construction false
Construction Status Completed
Schools
Elementary Schools Leicester/Eblen
Middle Schools Clyde A Erwin
High Schools Clyde A Erwin
Others
Senior Community false
Restrictions No Representation,No Restrictions
Acceptable Financing Cash, Conventional, FHA
Listing Terms Cash, Conventional, FHA
Special Listing Condition None
Read Less Info
Want to know what your home might be worth? Contact us for a FREE valuation!

Our team is ready to help you sell your home for the highest possible price ASAP
© 2025 Listings courtesy of Canopy MLS as distributed by MLS GRID. All Rights Reserved.
Bought with Benjamin Stivers • EXP Realty LLC Asheville
"My job is to find and attract mastery-based agents to the office, protect the culture, and make sure everyone is happy! "
1876 Shady Ln, Newton, Carolina, 28658, United States







