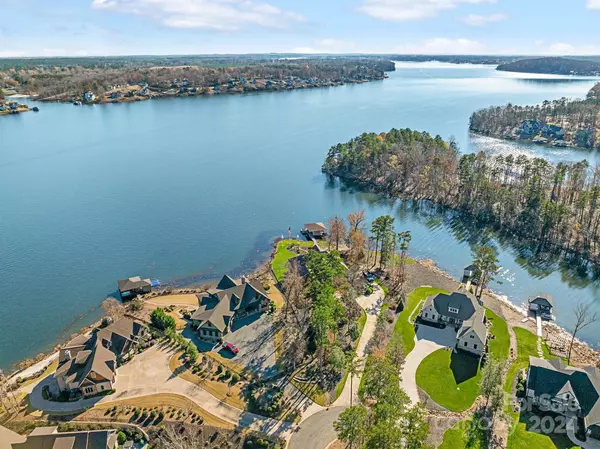$2,750,000
$3,490,000
21.2%For more information regarding the value of a property, please contact us for a free consultation.
5 Beds
7 Baths
6,998 SqFt
SOLD DATE : 07/29/2024
Key Details
Sold Price $2,750,000
Property Type Single Family Home
Sub Type Single Family Residence
Listing Status Sold
Purchase Type For Sale
Square Footage 6,998 sqft
Price per Sqft $392
Subdivision Edgewater
MLS Listing ID 4088138
Sold Date 07/29/24
Style Traditional
Bedrooms 5
Full Baths 5
Half Baths 2
HOA Fees $162/ann
HOA Y/N 1
Abv Grd Liv Area 5,125
Year Built 2009
Lot Size 0.740 Acres
Acres 0.74
Lot Dimensions 241x249x214x39
Property Description
Long Range Views from this Custom Built Lakefront home offering the highest level of craftsmanship. Newly Renovated Gourmet kitchen with top-of-the-line appliances, custom cabinetry and spacious island. Floor to ceiling windows throughout the home brings in magnificent views of Lake Tillery. This home offers 5 bedrooms, each with its own full bath and walk-in closet. The entire third floor is a private oasis, the primary suite with lakefront balcony, oversized walk in closets and finished attic space for additional closet/storage which includes the 2nd laundry, home office with built ins and additional flex space. Custom features expands to walkout basement. Movie theater, 2nd kitchen, living room along with the 5th bedroom w/private bath makes for the perfect In-Law Suite. All levels of this home accessible by elevator. 3 car basement garage w/additional storage. Stroll down to your private boat dock, plenty of room for your lake toys with 2 slips, w/ boat lifts & jet ski floater.
Location
State NC
County Stanly
Zoning R-20
Body of Water Lake Tillery
Rooms
Basement Basement Garage Door, Exterior Entry, Finished, Interior Entry, Storage Space, Walk-Out Access
Main Level Bedrooms 3
Interior
Interior Features Attic Finished, Attic Walk In, Built-in Features, Elevator, Entrance Foyer, Garden Tub, Hot Tub, Kitchen Island, Open Floorplan, Pantry, Storage, Tray Ceiling(s), Walk-In Closet(s), Walk-In Pantry
Heating Forced Air, Heat Pump, Propane
Cooling Electric, Heat Pump
Flooring Carpet, Stone, Terrazzo, Wood
Fireplaces Type Fire Pit, Great Room, Propane
Fireplace true
Appliance Bar Fridge, Dishwasher, Double Oven, Dryer, Exhaust Hood, Gas Cooktop, Microwave, Refrigerator, Tankless Water Heater, Washer, Wine Refrigerator
Exterior
Exterior Feature Elevator, Fire Pit, In-Ground Irrigation, Other - See Remarks
Garage Spaces 3.0
Community Features Clubhouse, Gated, Outdoor Pool, Street Lights
Utilities Available Cable Connected, Electricity Connected, Propane, Underground Power Lines
Waterfront Description Boat Lift,Covered structure,Personal Watercraft Lift,Pier,Dock
View Long Range, Water, Year Round
Roof Type Shingle
Garage true
Building
Lot Description Cleared, Cul-De-Sac, Waterfront
Foundation Basement
Sewer Public Sewer
Water City
Architectural Style Traditional
Level or Stories Two
Structure Type Hard Stucco,Stone
New Construction false
Schools
Elementary Schools Unspecified
Middle Schools Unspecified
High Schools Unspecified
Others
HOA Name Edgewater HOA
Senior Community false
Restrictions Architectural Review,Deed
Acceptable Financing Cash, Conventional
Listing Terms Cash, Conventional
Special Listing Condition None
Read Less Info
Want to know what your home might be worth? Contact us for a FREE valuation!

Our team is ready to help you sell your home for the highest possible price ASAP
© 2024 Listings courtesy of Canopy MLS as distributed by MLS GRID. All Rights Reserved.
Bought with David Wittman • Lake Homes Realty LLC

"My job is to find and attract mastery-based agents to the office, protect the culture, and make sure everyone is happy! "
1876 Shady Ln, Newton, Carolina, 28658, United States







