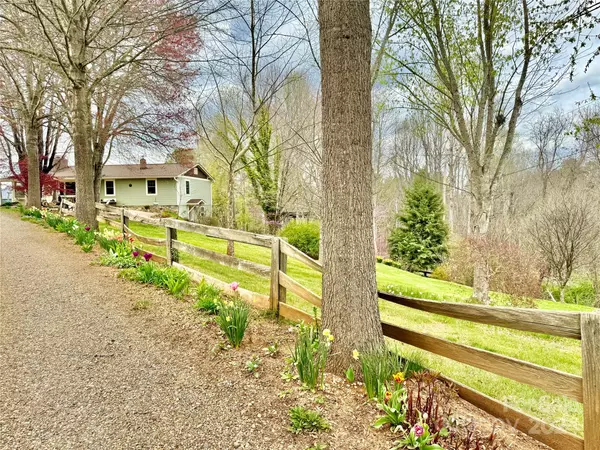$585,000
$599,000
2.3%For more information regarding the value of a property, please contact us for a free consultation.
4 Beds
3 Baths
2,716 SqFt
SOLD DATE : 06/26/2024
Key Details
Sold Price $585,000
Property Type Single Family Home
Sub Type Single Family Residence
Listing Status Sold
Purchase Type For Sale
Square Footage 2,716 sqft
Price per Sqft $215
MLS Listing ID 4086515
Sold Date 06/26/24
Style Traditional
Bedrooms 4
Full Baths 2
Half Baths 1
Construction Status Completed
Abv Grd Liv Area 1,537
Year Built 1972
Lot Size 1.210 Acres
Acres 1.21
Property Description
Beautiful, spacious home w/ 4 br, 2.5 ba, finished basement space, & level yard on 1.21 acres w/ sweeping long-range mtn views. Main level features living room w/ built-ins & gas logs fireplace. Kitchen touts stainless steel appliances, breakfast bar, gorgeous rustic alder cabinets, & magnificent high-end granite countertops. Finished sunroom is currently used as 2nd living room & dining room. Primary bedroom includes access to deck. Finished basement area includes 4th br & full bath PLUS extensive space that could serve a variety of purposes: rec room, family room, play area, office space, exercise room, storage, or all of the above! Root cellar is useful for fruits, vegetables, & food storage. Highlights include enclosed porch, fantastic fire pit area, patio, garage shop, invisible pet fence & even a custom treehouse! Landscaping showcases 5 Japanese maples, rare perennials, raised beds & garden space. Truly a perennial, tree, & shrub lovers dream! Only 20 mins to downtown Asheville!
Location
State NC
County Buncombe
Zoning OU
Rooms
Basement Daylight, Exterior Entry, Interior Entry, Partially Finished, Storage Space, Walk-Out Access
Main Level Bedrooms 3
Interior
Interior Features Breakfast Bar, Walk-In Closet(s)
Heating Forced Air, Oil, Propane, Wood Stove
Cooling Ceiling Fan(s), Electric, Heat Pump
Flooring Concrete, Tile, Vinyl, Wood
Fireplaces Type Gas Unvented, Living Room, Recreation Room, Wood Burning Stove
Fireplace true
Appliance Dishwasher, Electric Oven, Electric Range, Electric Water Heater, Microwave, Refrigerator
Exterior
Garage Spaces 1.0
Fence Front Yard, Invisible, Partial, Privacy
View Long Range, Mountain(s), Year Round
Roof Type Shingle
Garage true
Building
Lot Description Orchard(s), Green Area, Level, Wooded, Views
Foundation Basement
Sewer Septic Installed
Water Well
Architectural Style Traditional
Level or Stories One
Structure Type Hardboard Siding,Stone Veneer
New Construction false
Construction Status Completed
Schools
Elementary Schools Leicester/Eblen
Middle Schools Clyde A Erwin
High Schools Clyde A Erwin
Others
Senior Community false
Restrictions No Representation
Acceptable Financing Cash, Conventional
Listing Terms Cash, Conventional
Special Listing Condition None
Read Less Info
Want to know what your home might be worth? Contact us for a FREE valuation!

Our team is ready to help you sell your home for the highest possible price ASAP
© 2025 Listings courtesy of Canopy MLS as distributed by MLS GRID. All Rights Reserved.
Bought with Joanna Baker • Patton Allen Real Estate LLC
"My job is to find and attract mastery-based agents to the office, protect the culture, and make sure everyone is happy! "
1876 Shady Ln, Newton, Carolina, 28658, United States







