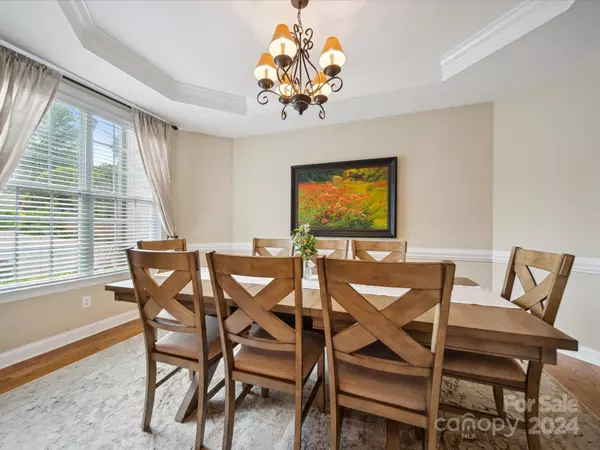$635,000
$650,000
2.3%For more information regarding the value of a property, please contact us for a free consultation.
4 Beds
4 Baths
3,212 SqFt
SOLD DATE : 06/24/2024
Key Details
Sold Price $635,000
Property Type Single Family Home
Sub Type Single Family Residence
Listing Status Sold
Purchase Type For Sale
Square Footage 3,212 sqft
Price per Sqft $197
Subdivision Regent Park
MLS Listing ID 4131332
Sold Date 06/24/24
Style Tudor
Bedrooms 4
Full Baths 3
Half Baths 1
Construction Status Completed
HOA Fees $69/ann
HOA Y/N 1
Abv Grd Liv Area 2,848
Year Built 2008
Lot Size 0.290 Acres
Acres 0.29
Lot Dimensions 44X148x157x182
Property Description
Elegant Custom Home in The Overlook at Regent Park. This home feels like you are on a vacation retreat every day. It features: An open floor plan with gorgeous finishes & hardwood floors in the foyer, dining room, great room, kitchen & newer carpet in the owner’s suite. 2 new A/C units & a new furnace in ’22 & ’23. The light-filled kitchen has granite counters, tons of cabinets, refrig '24, a new Jenn Air Downdraft Range in ’22. Enjoy your morning coffee on the screened-in porch overlooking your private view of a tree canopy & green space. The upstairs has a private suite with a generous bedroom & full bath, 2 additional bedrooms are connected by a jack n jill full bath & a big loft for an office. The basement has a large, finished bonus room with tile floors & overlooks the backyard. There is 1220 sq ft of unfinished basement being used as a workout room, a dance/exercise room with Danish Hardwood Sports Flooring & storage galore. The backyard has a fence, massive patio & gardens.
Location
State SC
County York
Zoning RD-I
Rooms
Basement Basement Shop, Exterior Entry, Partially Finished, Storage Space, Unfinished, Walk-Out Access, Walk-Up Access
Main Level Bedrooms 1
Interior
Interior Features Built-in Features, Cable Prewire, Garden Tub, Kitchen Island, Open Floorplan, Walk-In Closet(s), Other - See Remarks
Heating Forced Air, Natural Gas
Cooling Ceiling Fan(s), Central Air
Flooring Carpet, Tile, Wood
Fireplaces Type Gas Log, Great Room
Fireplace true
Appliance Dishwasher, Disposal, Dryer, Electric Range, Gas Water Heater, Microwave, Plumbed For Ice Maker, Refrigerator, Self Cleaning Oven, Washer
Exterior
Garage Spaces 2.0
Fence Back Yard, Fenced, Full
Community Features Outdoor Pool, Playground, Recreation Area, Tennis Court(s)
Roof Type Shingle
Garage true
Building
Lot Description Cul-De-Sac, Private, Wooded, Views
Foundation Basement
Builder Name JTF Inc
Sewer County Sewer
Water County Water
Architectural Style Tudor
Level or Stories Two
Structure Type Brick Partial,Hard Stucco,Hardboard Siding
New Construction false
Construction Status Completed
Schools
Elementary Schools Sugar Creek
Middle Schools Springfield
High Schools Nation Ford
Others
HOA Name William Douglas Management
Senior Community false
Acceptable Financing Cash, Conventional, FHA, VA Loan
Listing Terms Cash, Conventional, FHA, VA Loan
Special Listing Condition None
Read Less Info
Want to know what your home might be worth? Contact us for a FREE valuation!

Our team is ready to help you sell your home for the highest possible price ASAP
© 2024 Listings courtesy of Canopy MLS as distributed by MLS GRID. All Rights Reserved.
Bought with Cynthia Worthy • Worthy & Associates Real Estate LLC

"My job is to find and attract mastery-based agents to the office, protect the culture, and make sure everyone is happy! "
1876 Shady Ln, Newton, Carolina, 28658, United States







