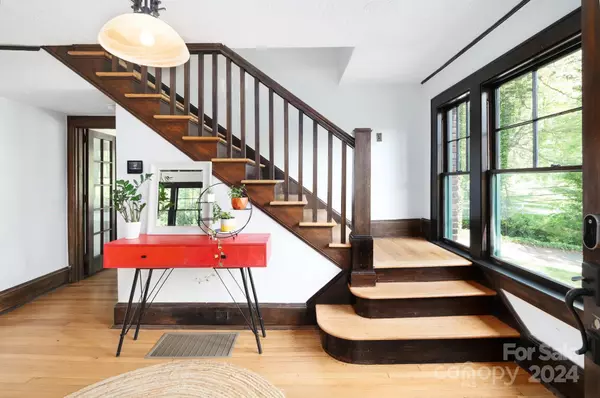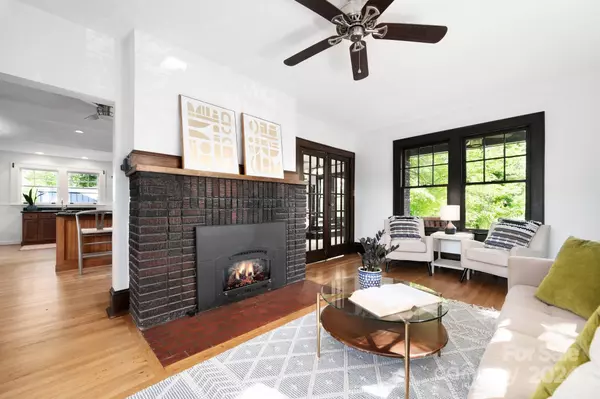$1,174,120
$1,195,000
1.7%For more information regarding the value of a property, please contact us for a free consultation.
6 Beds
4 Baths
2,892 SqFt
SOLD DATE : 06/24/2024
Key Details
Sold Price $1,174,120
Property Type Single Family Home
Sub Type Single Family Residence
Listing Status Sold
Purchase Type For Sale
Square Footage 2,892 sqft
Price per Sqft $405
Subdivision Saint Dunstans
MLS Listing ID 4138299
Sold Date 06/24/24
Style Arts and Crafts,Tudor
Bedrooms 6
Full Baths 4
Abv Grd Liv Area 2,892
Year Built 1925
Lot Size 0.390 Acres
Acres 0.39
Property Description
Stunning 1925 Tudor Revival located in the charming, historic Saint Dunstans neighborhood, just one mile from downtown Asheville and right around the corner from Asheville High School and Mission Hospital. Gorgeous original details throughout the home, including extra-wide baseboards, exposed brick, tons of windows, newly refinished oak floors, and a covered lemonade porch. Plenty of room to spread out with six bedrooms and four full bathrooms. The third floor is a converted attic space renovated in 2019 and is an absolute dream. There's also a detached garage/studio space with mini-split system that makes a wonderful flex space. Home sits perched above the street on a large lot and offers mountain views from the upstairs bedrooms. Excellent rear patio for dining al fresco. Homes like this don't come around often - it's a must-see!
Location
State NC
County Buncombe
Zoning RS8
Rooms
Basement Unfinished, Walk-Out Access
Interior
Interior Features Attic Finished, Breakfast Bar, Built-in Features, Entrance Foyer, Kitchen Island, Split Bedroom, Walk-In Closet(s)
Heating Forced Air, Heat Pump, Natural Gas
Cooling Central Air, Ductless
Flooring Carpet, Tile, Wood
Fireplaces Type Gas, Living Room
Fireplace true
Appliance Dishwasher, Disposal, Freezer, Gas Range, Oven, Refrigerator, Washer/Dryer
Exterior
Exterior Feature Fire Pit, Rainwater Catchment, Storage
Community Features Street Lights
Utilities Available Cable Available, Gas, Wired Internet Available
View Mountain(s)
Roof Type Shingle
Garage true
Building
Lot Description Corner Lot, Green Area, Private, Sloped, Wooded, Views
Foundation Basement
Sewer Public Sewer
Water City
Architectural Style Arts and Crafts, Tudor
Level or Stories Three
Structure Type Brick Partial,Hard Stucco
New Construction false
Schools
Elementary Schools Asheville City
Middle Schools Asheville
High Schools Asheville
Others
Senior Community false
Restrictions Architectural Review,Historical
Acceptable Financing Cash, Conventional
Listing Terms Cash, Conventional
Special Listing Condition None
Read Less Info
Want to know what your home might be worth? Contact us for a FREE valuation!

Our team is ready to help you sell your home for the highest possible price ASAP
© 2025 Listings courtesy of Canopy MLS as distributed by MLS GRID. All Rights Reserved.
Bought with Nancy Horowitz • Mosaic Community Lifestyle Realty
"My job is to find and attract mastery-based agents to the office, protect the culture, and make sure everyone is happy! "
1876 Shady Ln, Newton, Carolina, 28658, United States







