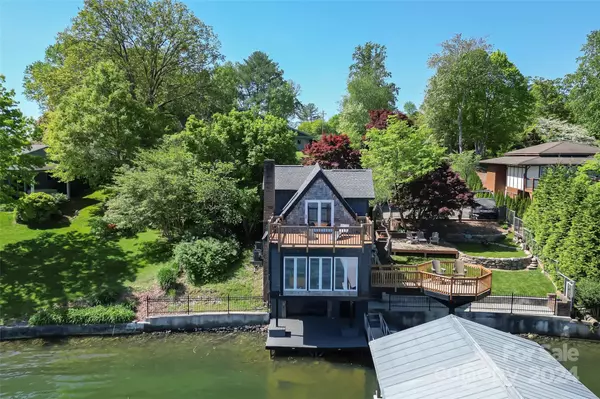$1,450,000
$1,549,000
6.4%For more information regarding the value of a property, please contact us for a free consultation.
3 Beds
3 Baths
2,163 SqFt
SOLD DATE : 06/19/2024
Key Details
Sold Price $1,450,000
Property Type Single Family Home
Sub Type Single Family Residence
Listing Status Sold
Purchase Type For Sale
Square Footage 2,163 sqft
Price per Sqft $670
Subdivision Holiday Shores
MLS Listing ID 4130989
Sold Date 06/19/24
Style Cottage
Bedrooms 3
Full Baths 3
Abv Grd Liv Area 2,163
Year Built 1974
Lot Size 0.270 Acres
Acres 0.27
Property Description
Live at the waters edge in this adorable lakefront cottage. You'll feel like you are right on the water when you relax in the sitting room overlooking the lake and Lake James State Park. Living area has contemporary fireplace and dining area. Cozy & full of charm with many updates including all new kitchen with coffee bar area, hall and upstairs bath. Private primary suite & sitting area connects to huge ensuite bath with 2 story leaded glass windows, double sinks, shower and water closet. Exterior door to private enclosed courtyard. Two upper bedrooms, one with attached bath, the other with private deck overlooking the lake. Outdoor features a lovely manicured lawn with deck, elevated deck off the sitting room and easy access to the covered dock. Basement has garage door for easy lake toy and additional storage. For the investor, short term rentals are allowed in the community. Just 20 minutes to Morganton shops, services and restaurants. Minutes to area hiking/biking trails.
Location
State NC
County Burke
Zoning R1
Body of Water Lake James
Rooms
Basement Basement Garage Door, Exterior Entry, Storage Space, Unfinished
Main Level Bedrooms 1
Interior
Interior Features Entrance Foyer, Garden Tub, Open Floorplan, Tray Ceiling(s), Vaulted Ceiling(s), Walk-In Closet(s), Wet Bar, Whirlpool
Heating Forced Air, Heat Pump
Cooling Ceiling Fan(s), Central Air, Heat Pump
Flooring Tile, Wood
Fireplaces Type Living Room
Fireplace true
Appliance Bar Fridge, Dishwasher, Dryer, Electric Range, Microwave, Refrigerator, Washer, Washer/Dryer
Exterior
Exterior Feature Fire Pit, Dock
Community Features None
Utilities Available Cable Available, Electricity Connected, Satellite Internet Available, Underground Power Lines, Underground Utilities
Waterfront Description Covered structure,Dock,Retaining Wall
View Long Range, Mountain(s), Water, Year Round
Roof Type Shingle
Garage false
Building
Lot Description Rolling Slope, Views, Waterfront
Foundation Basement
Sewer Septic Installed
Water Public
Architectural Style Cottage
Level or Stories One and One Half
Structure Type Wood
New Construction false
Schools
Elementary Schools Glen Alpine
Middle Schools Table Rock
High Schools Freedom
Others
Senior Community false
Restrictions Manufactured Home Not Allowed,Modular Not Allowed,Short Term Rental Allowed,Subdivision
Acceptable Financing Cash, Conventional, VA Loan
Horse Property None
Listing Terms Cash, Conventional, VA Loan
Special Listing Condition None
Read Less Info
Want to know what your home might be worth? Contact us for a FREE valuation!

Our team is ready to help you sell your home for the highest possible price ASAP
© 2025 Listings courtesy of Canopy MLS as distributed by MLS GRID. All Rights Reserved.
Bought with Bryan Jones • Keller Williams Unified
"My job is to find and attract mastery-based agents to the office, protect the culture, and make sure everyone is happy! "
1876 Shady Ln, Newton, Carolina, 28658, United States







