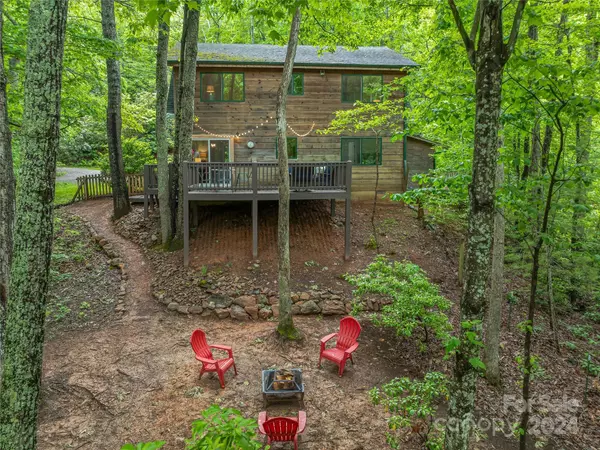$440,000
$465,000
5.4%For more information regarding the value of a property, please contact us for a free consultation.
2 Beds
2 Baths
1,430 SqFt
SOLD DATE : 06/18/2024
Key Details
Sold Price $440,000
Property Type Single Family Home
Sub Type Single Family Residence
Listing Status Sold
Purchase Type For Sale
Square Footage 1,430 sqft
Price per Sqft $307
MLS Listing ID 4140759
Sold Date 06/18/24
Style Cabin
Bedrooms 2
Full Baths 2
Abv Grd Liv Area 1,430
Year Built 2007
Lot Size 1.270 Acres
Acres 1.27
Property Sub-Type Single Family Residence
Property Description
Peace and tranquility await in this quintessential country cabin, nestled in a whimsical, mature wooded lot. Located in the rolling hills of Leicester and immersed in nature, this home boasts meandering walking trails, established areas for gardening, and a serene setting that washes away the stresses of everyday life. Fantastic opportunity for a primary home, vacation/second home — close to Patton Avenue amenities, and convenient to downtown Asheville. Entertain from the spacious living room, well-appointed kitchen, and sunny back deck, ready for grilling. Bedroom suite, mudroom, and laundry room on main level. Bright primary bedroom upstairs features a vaulted ceiling, exposed ceiling beam, huge walk-in closet, and an ensuite full bathroom. Spacious loft on the second level overlooks the living area and boasts many possibilities. Attached shed and walk-in basement/crawl space with lots of extra tool + toy storage. Plenty of parking for family and guests. See brochure for details.
Location
State NC
County Buncombe
Zoning OU
Rooms
Basement Dirt Floor, Exterior Entry, Storage Space, Walk-Out Access
Main Level Bedrooms 1
Interior
Interior Features Open Floorplan, Pantry, Walk-In Closet(s)
Heating Heat Pump
Cooling Central Air
Flooring Carpet, Laminate
Fireplace false
Appliance Dishwasher, Disposal, Electric Oven, Electric Range, Electric Water Heater, Microwave, Plumbed For Ice Maker, Refrigerator
Laundry Laundry Room, Main Level
Exterior
Exterior Feature Storage
Fence Back Yard, Fenced
Roof Type Shingle
Street Surface Gravel
Porch Covered, Deck, Front Porch
Garage false
Building
Lot Description Private, Wooded
Foundation Basement, Crawl Space
Sewer Septic Installed
Water Well
Architectural Style Cabin
Level or Stories Two
Structure Type Wood
New Construction false
Schools
Elementary Schools Unspecified
Middle Schools Unspecified
High Schools Unspecified
Others
Senior Community false
Restrictions No Representation
Acceptable Financing Cash, Conventional
Listing Terms Cash, Conventional
Special Listing Condition None
Read Less Info
Want to know what your home might be worth? Contact us for a FREE valuation!

Our team is ready to help you sell your home for the highest possible price ASAP
© 2025 Listings courtesy of Canopy MLS as distributed by MLS GRID. All Rights Reserved.
Bought with Kelly Erin-Spinney • Keller Williams Professionals
"My job is to find and attract mastery-based agents to the office, protect the culture, and make sure everyone is happy! "
1876 Shady Ln, Newton, Carolina, 28658, United States






