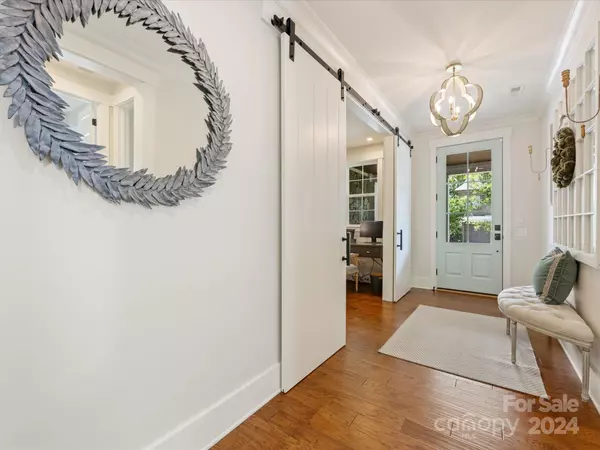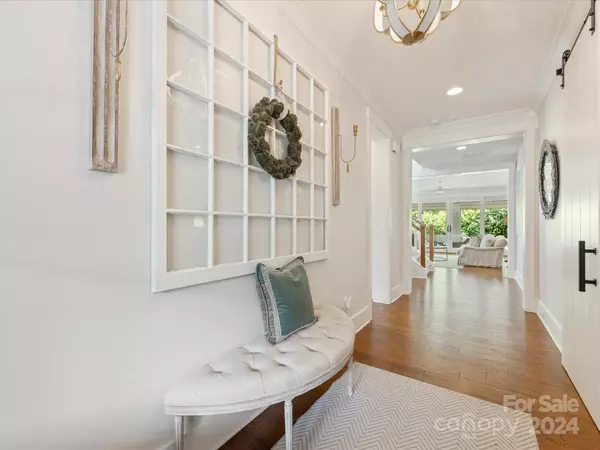$1,360,000
$1,300,000
4.6%For more information regarding the value of a property, please contact us for a free consultation.
5 Beds
5 Baths
4,238 SqFt
SOLD DATE : 06/14/2024
Key Details
Sold Price $1,360,000
Property Type Single Family Home
Sub Type Single Family Residence
Listing Status Sold
Purchase Type For Sale
Square Footage 4,238 sqft
Price per Sqft $320
Subdivision Providence Retreat
MLS Listing ID 4141468
Sold Date 06/14/24
Bedrooms 5
Full Baths 5
HOA Fees $70
HOA Y/N 1
Abv Grd Liv Area 4,238
Year Built 2017
Lot Size 8,276 Sqft
Acres 0.19
Property Description
A spectacular Classica built home on a gorgeous lot with a fenced backyard! A welcoming covered front porch opens to the main floor which boasts an office w/ double barn doors, a guest bedroom & full bath, a great room w/ gas log fireplace open to the dining area w/ beamed ceiling, a drop zone, & an exquisite kitchen w/ a farmhouse sink, subway tile backsplash, under cabinet lighting, granite counters, a huge island w/ storage, a walk-in pantry, & SS appliances incl. wall ovens & a warming drawer. Sliding doors from the great room open to a screened porch w/ a fireplace & retractable remote control screens. The porch & patio overlook a tree-lined backyard. The primary suite is a true retreat w/ its walk-in glass & tile shower, soaker tub, dual vanities, & huge dual-sided closet w/ direct access to the laundry room. 3 additional bedrooms w/ custom closets & their own baths plus a huge loft/bonus up. Special features incl. a Sonos speaker system & a garage w/a tandem 3rd bay/flex space!
Location
State NC
County Mecklenburg
Zoning N1-A
Rooms
Main Level Bedrooms 1
Interior
Interior Features Breakfast Bar, Built-in Features, Cable Prewire, Drop Zone, Entrance Foyer, Kitchen Island, Open Floorplan, Storage, Walk-In Closet(s), Walk-In Pantry
Heating Central, Natural Gas
Cooling Central Air
Flooring Carpet, Tile, Wood
Fireplaces Type Gas Log, Great Room, Porch
Fireplace true
Appliance Dishwasher, Disposal, Electric Water Heater, Exhaust Hood, Gas Cooktop, Microwave, Self Cleaning Oven, Wall Oven, Warming Drawer
Exterior
Garage Spaces 3.0
Fence Back Yard, Fenced
Community Features Picnic Area, Playground, Recreation Area, Sidewalks, Street Lights
Utilities Available Cable Available, Electricity Connected, Gas
Garage true
Building
Lot Description Green Area
Foundation Slab
Sewer Public Sewer
Water City
Level or Stories Two
Structure Type Hardboard Siding,Stone
New Construction false
Schools
Elementary Schools Providence Spring
Middle Schools Crestdale
High Schools Providence
Others
HOA Name Hawthorne Management
Senior Community false
Special Listing Condition None
Read Less Info
Want to know what your home might be worth? Contact us for a FREE valuation!

Our team is ready to help you sell your home for the highest possible price ASAP
© 2025 Listings courtesy of Canopy MLS as distributed by MLS GRID. All Rights Reserved.
Bought with Meghan Wilkinson • Corcoran HM Properties
"My job is to find and attract mastery-based agents to the office, protect the culture, and make sure everyone is happy! "
1876 Shady Ln, Newton, Carolina, 28658, United States







