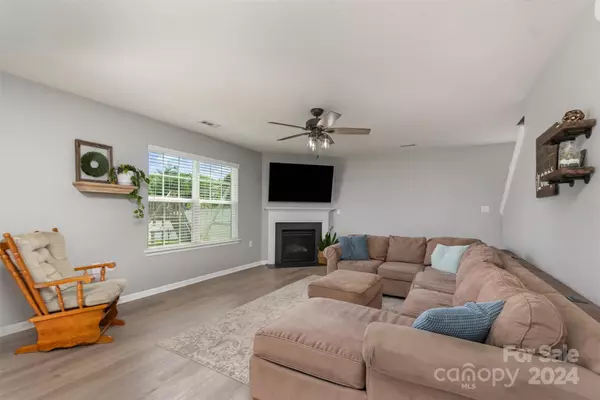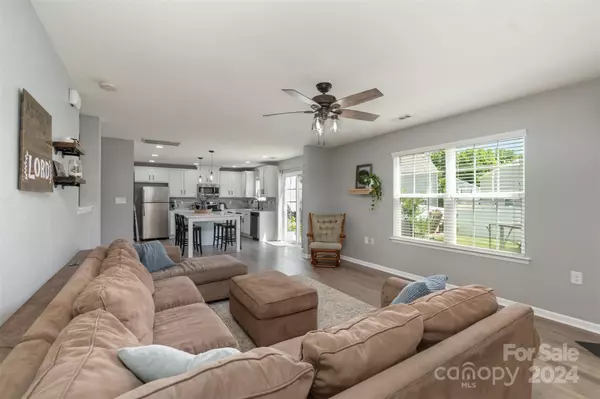$400,000
$399,800
0.1%For more information regarding the value of a property, please contact us for a free consultation.
4 Beds
3 Baths
2,284 SqFt
SOLD DATE : 06/12/2024
Key Details
Sold Price $400,000
Property Type Single Family Home
Sub Type Single Family Residence
Listing Status Sold
Purchase Type For Sale
Square Footage 2,284 sqft
Price per Sqft $175
Subdivision St Johns Forest
MLS Listing ID 4134954
Sold Date 06/12/24
Style Traditional
Bedrooms 4
Full Baths 2
Half Baths 1
Construction Status Completed
HOA Fees $41/ann
HOA Y/N 1
Abv Grd Liv Area 2,284
Year Built 2012
Lot Size 8,102 Sqft
Acres 0.186
Property Description
Discover your dream home in this stunning single-family residence featuring 4 large bedrooms and 2.5 bathrooms. This home boasts of a large beautiful kitchen with custom walk in pantry not found elsewhere. You'll love the abundance of natural light throughout the home, large laundry room as well as the fenced backyard that opens up to adjoining community green space. Enjoy access to the community swimming pool and playground. Energy-conscious buyers will appreciate the Tesla battery, solar panels installed in 2020 & reverse osmosis water filtration system in kitchen, offering efficient and sustainable living. Don't miss the opportunity to own this exceptional property!
Location
State NC
County Union
Zoning AG2
Interior
Interior Features Attic Stairs Pulldown, Entrance Foyer, Kitchen Island, Walk-In Pantry
Heating Forced Air, Natural Gas
Cooling Central Air
Flooring Carpet, Linoleum, Vinyl
Fireplaces Type Gas Log, Gas Vented, Living Room
Fireplace true
Appliance Dishwasher, Electric Oven, Electric Range, Electric Water Heater, Exhaust Fan, Microwave, Self Cleaning Oven
Exterior
Garage Spaces 1.0
Fence Back Yard, Fenced
Community Features Outdoor Pool, Playground, Sidewalks, Street Lights
Utilities Available Electricity Connected, Gas, Solar
Roof Type Shingle
Garage true
Building
Lot Description Cul-De-Sac
Foundation Slab
Sewer Public Sewer, County Sewer
Water City, County Water
Architectural Style Traditional
Level or Stories Two
Structure Type Stone Veneer,Vinyl
New Construction false
Construction Status Completed
Schools
Elementary Schools Unspecified
Middle Schools Unspecified
High Schools Unspecified
Others
HOA Name Cedar Management
Senior Community false
Acceptable Financing Cash, Conventional, FHA, VA Loan
Listing Terms Cash, Conventional, FHA, VA Loan
Special Listing Condition None
Read Less Info
Want to know what your home might be worth? Contact us for a FREE valuation!

Our team is ready to help you sell your home for the highest possible price ASAP
© 2025 Listings courtesy of Canopy MLS as distributed by MLS GRID. All Rights Reserved.
Bought with JP Perretta • EXP Realty LLC Rock Hill
"My job is to find and attract mastery-based agents to the office, protect the culture, and make sure everyone is happy! "
1876 Shady Ln, Newton, Carolina, 28658, United States







