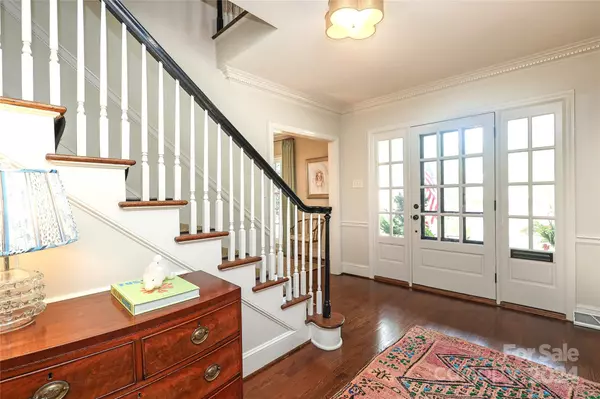$2,550,000
$2,475,000
3.0%For more information regarding the value of a property, please contact us for a free consultation.
5 Beds
4 Baths
5,096 SqFt
SOLD DATE : 05/16/2024
Key Details
Sold Price $2,550,000
Property Type Single Family Home
Sub Type Single Family Residence
Listing Status Sold
Purchase Type For Sale
Square Footage 5,096 sqft
Price per Sqft $500
MLS Listing ID 4124023
Sold Date 05/16/24
Style Traditional
Bedrooms 5
Full Baths 3
Half Baths 1
Abv Grd Liv Area 4,704
Year Built 1960
Lot Size 0.550 Acres
Acres 0.55
Lot Dimensions 98' x 251' x 94' x 252'
Property Description
Beautiful classic home w/ an ageless layout abounds w/ charm in the heart of Charlotte! To add to the charm, the home is near the end of a cul de sac in a neighborhood w/ no cut thru streets. Home displays hardwood floors, a cozy Den & a large Living Room, both w/ wood burning fireplaces. Kitchen is adjacent to a covered porch & has a large island, walk-in pantry, beautiful painted cabinetry, stainless appliances & breakfast area. Kitchen opens to Family Room flooded by natural light & an intimate Dining Room that is a perfect place for entertaining! Family Room opens to an inviting large Screened Porch & Patio. 5 large Bedrooms w/ 3 Bathrooms & a Screened Porch off Primary Bedroom are on 2nd floor level. Heated & cooled Basement w/ interior stairs offers many options. Exterior presents 2 screened Porches, a brick Patio w/ Fire Pit & a flat .55 acre lot w/ amazing landscaping. 2 car Carport w/ Storage Area. Expansive driveway area provides great areas for outdoor fun! Home is a gem!
Location
State NC
County Mecklenburg
Zoning R3
Rooms
Basement Daylight, Finished, Interior Entry
Interior
Interior Features Attic Stairs Pulldown, Built-in Features, Drop Zone, Entrance Foyer, Kitchen Island, Pantry, Vaulted Ceiling(s), Walk-In Closet(s), Walk-In Pantry
Heating Central, Electric, Forced Air, Heat Pump, Natural Gas
Cooling Attic Fan, Central Air, Electric
Flooring Tile, Wood
Fireplaces Type Den, Fire Pit, Living Room, Wood Burning
Fireplace true
Appliance Bar Fridge, Dishwasher, Disposal, Down Draft, Electric Oven, Exhaust Fan, Gas Cooktop, Gas Water Heater, Microwave, Oven, Plumbed For Ice Maker, Refrigerator, Self Cleaning Oven, Tankless Water Heater, Wall Oven, Warming Drawer, Wine Refrigerator
Exterior
Exterior Feature Fire Pit, In-Ground Irrigation
Fence Back Yard, Fenced, Invisible, Partial, Wood
Utilities Available Cable Available, Gas, Wired Internet Available
Roof Type Shingle
Garage false
Building
Lot Description Cul-De-Sac, Level, Wooded
Foundation Basement, Crawl Space
Sewer Public Sewer
Water City
Architectural Style Traditional
Level or Stories Two
Structure Type Brick Full,Wood
New Construction false
Schools
Elementary Schools Selwyn
Middle Schools Alexander Graham
High Schools Myers Park
Others
Senior Community false
Restrictions Deed
Acceptable Financing Cash, Conventional
Horse Property None
Listing Terms Cash, Conventional
Special Listing Condition None
Read Less Info
Want to know what your home might be worth? Contact us for a FREE valuation!

Our team is ready to help you sell your home for the highest possible price ASAP
© 2025 Listings courtesy of Canopy MLS as distributed by MLS GRID. All Rights Reserved.
Bought with Sherry Molella • Dickens Mitchener & Associates Inc
"My job is to find and attract mastery-based agents to the office, protect the culture, and make sure everyone is happy! "
1876 Shady Ln, Newton, Carolina, 28658, United States







