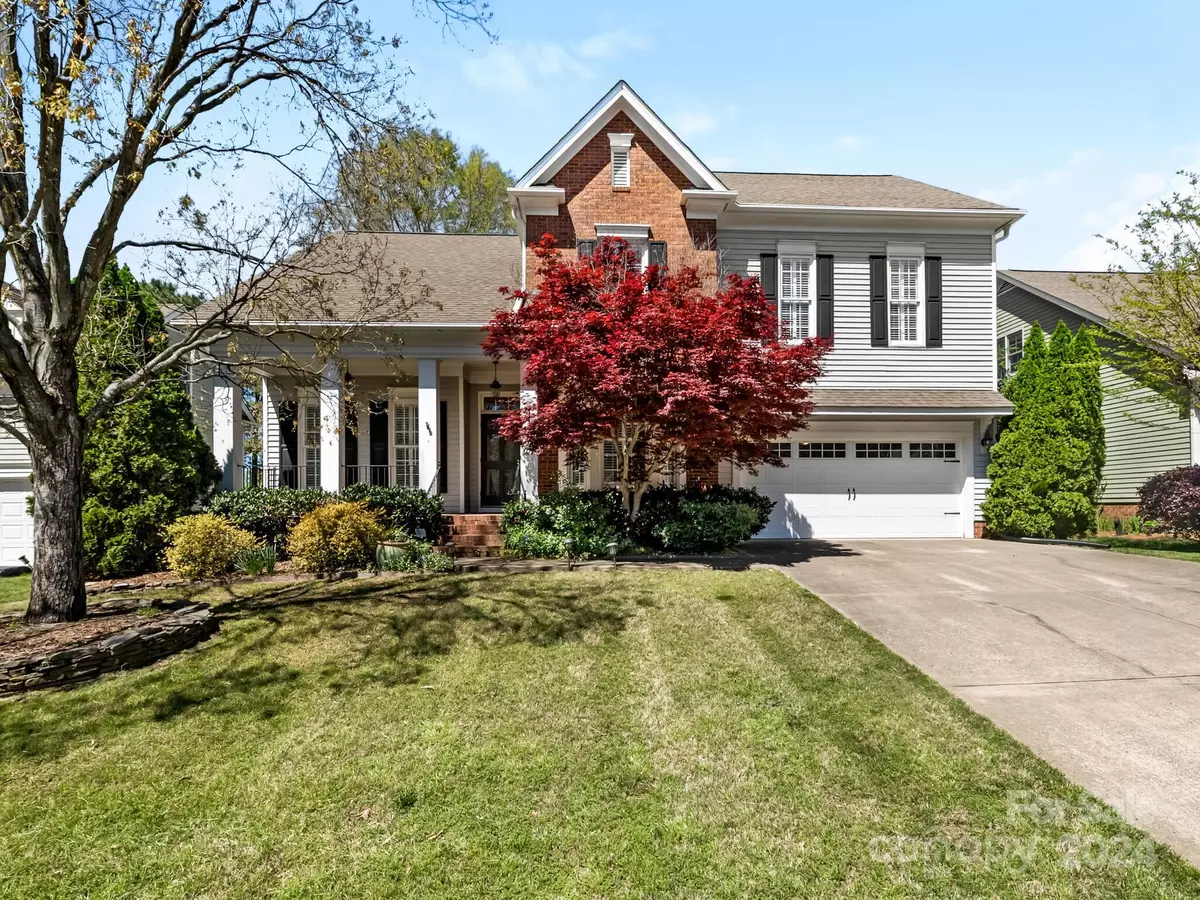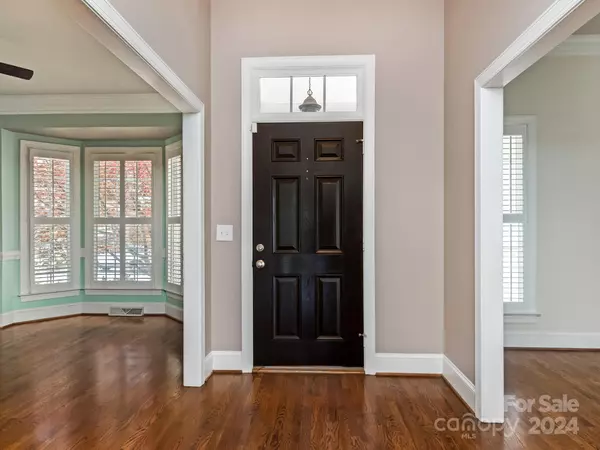$800,000
$750,000
6.7%For more information regarding the value of a property, please contact us for a free consultation.
5 Beds
3 Baths
3,061 SqFt
SOLD DATE : 05/14/2024
Key Details
Sold Price $800,000
Property Type Single Family Home
Sub Type Single Family Residence
Listing Status Sold
Purchase Type For Sale
Square Footage 3,061 sqft
Price per Sqft $261
Subdivision Beverly Crest
MLS Listing ID 4127112
Sold Date 05/14/24
Style Transitional
Bedrooms 5
Full Baths 2
Half Baths 1
HOA Fees $55/ann
HOA Y/N 1
Abv Grd Liv Area 3,061
Year Built 1997
Lot Size 7,840 Sqft
Acres 0.18
Lot Dimensions 68x115x68x115
Property Description
Fabulous floor plan in one of Charlotte's favorite neighborhoods! Hardwood floors throughout the main level including the main level primary bedroom area! Kitchen area is open to the two story great room and breakfast area. The large primary bedroom features include a walk-in shower and closet with custom built-ins. The covered rear porch has plantation shutter to create a private oasis that overlooks the professionally landscaped property. The paver patio is adjacent with an outdoor fireplace area and is surrounded by well loved perennials for year round enjoyment. The second level features 4 bedrooms with generous closets, a flex room and a huge walk-in attic. There is new carpet in the second level bedrooms and one bedroom features hardwood flooring.
This is a terrific home in a much-loved community! The community features a neighborhood pool/recreation area, sidewalks, walking trails, a scenic pond and well cared for landscaping!
Location
State NC
County Mecklenburg
Zoning R9PUD
Rooms
Main Level Bedrooms 1
Interior
Interior Features Attic Walk In, Breakfast Bar, Built-in Features, Cable Prewire, Entrance Foyer, Open Floorplan, Pantry, Storage, Walk-In Closet(s), Wet Bar
Heating Central, Forced Air, Natural Gas
Cooling Central Air, Electric
Flooring Carpet, Tile, Wood
Fireplaces Type Gas, Gas Log, Great Room, Outside
Fireplace true
Appliance Dishwasher, Disposal, Dryer, Electric Range, Microwave, Plumbed For Ice Maker, Refrigerator, Self Cleaning Oven, Tankless Water Heater, Washer/Dryer
Exterior
Exterior Feature Fire Pit
Garage Spaces 2.0
Fence Back Yard
Community Features Clubhouse, Outdoor Pool, Playground, Sidewalks, Street Lights, Walking Trails
Utilities Available Cable Available, Electricity Connected, Gas, Underground Power Lines
Garage true
Building
Lot Description Private, Wooded
Foundation Crawl Space
Builder Name Saussy Burbank
Sewer Public Sewer
Water City
Architectural Style Transitional
Level or Stories Two
Structure Type Stone Veneer,Vinyl,Wood
New Construction false
Schools
Elementary Schools Lansdowne
Middle Schools South Charlotte
High Schools Providence
Others
HOA Name Cusick
Senior Community false
Restrictions Architectural Review
Acceptable Financing Cash, Conventional
Listing Terms Cash, Conventional
Special Listing Condition None
Read Less Info
Want to know what your home might be worth? Contact us for a FREE valuation!

Our team is ready to help you sell your home for the highest possible price ASAP
© 2025 Listings courtesy of Canopy MLS as distributed by MLS GRID. All Rights Reserved.
Bought with Christa Matthews • Jason Mitchell Real Estate
"My job is to find and attract mastery-based agents to the office, protect the culture, and make sure everyone is happy! "
1876 Shady Ln, Newton, Carolina, 28658, United States







