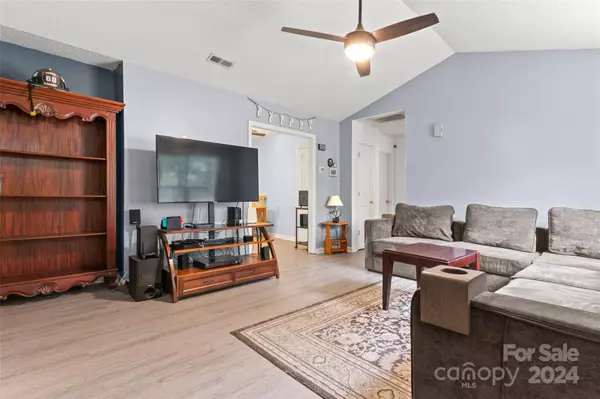$270,000
$270,000
For more information regarding the value of a property, please contact us for a free consultation.
3 Beds
2 Baths
1,198 SqFt
SOLD DATE : 05/08/2024
Key Details
Sold Price $270,000
Property Type Single Family Home
Sub Type Single Family Residence
Listing Status Sold
Purchase Type For Sale
Square Footage 1,198 sqft
Price per Sqft $225
Subdivision Urban Hills
MLS Listing ID 4125705
Sold Date 05/08/24
Style Transitional
Bedrooms 3
Full Baths 2
Construction Status Completed
Abv Grd Liv Area 1,198
Year Built 1996
Lot Size 0.460 Acres
Acres 0.46
Lot Dimensions 101x170x119x231
Property Description
Adorable 3 bedroom ranch with split bedroom plan. Fresh paint in the primary and a secondary bedroom. Architectural shingle roof 2023. New primary cabinet and sink in primary bath. New pressure relief valve for in-house water supply. All new flooring throughout most of home including new carpet in secondary bedrooms (2023), tile in primary bath and utility room. Water heater expansion valve added 2021 with new gas lines underground to public utility connection. Seller added granite counter tops in kitchen, back yard privacy fence and new stove/range which is set up for either gas or electric. Mounted TV in secondary bedroom remains. Kitchen stainless steel refrigerator and white washer and dryer remain (dryer is only a few months old). Outbuilding shed remain. Lot goes beyond fenced area for plenty more land to enjoy. New sewer grinding pump and holding tank 2023. Sewer is grinder and pumped up to public utilities. Dishwasher replaced in 2020. New great room fan.
Location
State NC
County Union
Zoning AQ4
Rooms
Main Level Bedrooms 3
Interior
Interior Features Attic Stairs Pulldown, Cable Prewire, Cathedral Ceiling(s), Open Floorplan, Pantry, Split Bedroom, Tray Ceiling(s), Walk-In Closet(s)
Heating Forced Air, Natural Gas
Cooling Ceiling Fan(s), Central Air, Electric
Flooring Carpet, Tile, Vinyl
Fireplace false
Appliance Dishwasher, Disposal, Dryer, Electric Oven, Exhaust Hood, Gas Range, Gas Water Heater, Refrigerator, Washer, Washer/Dryer
Exterior
Fence Back Yard, Fenced, Privacy
Community Features None
Utilities Available Cable Connected, Electricity Connected, Gas
Roof Type Shingle
Garage false
Building
Lot Description Private, Wooded
Foundation Slab
Sewer Public Sewer
Water City
Architectural Style Transitional
Level or Stories One
Structure Type Vinyl
New Construction false
Construction Status Completed
Schools
Elementary Schools Wingate
Middle Schools East Union
High Schools Forest Hills
Others
Senior Community false
Acceptable Financing Cash, Conventional, FHA, VA Loan
Listing Terms Cash, Conventional, FHA, VA Loan
Special Listing Condition None
Read Less Info
Want to know what your home might be worth? Contact us for a FREE valuation!

Our team is ready to help you sell your home for the highest possible price ASAP
© 2025 Listings courtesy of Canopy MLS as distributed by MLS GRID. All Rights Reserved.
Bought with Wendy Reid • ProStead Realty
"My job is to find and attract mastery-based agents to the office, protect the culture, and make sure everyone is happy! "
1876 Shady Ln, Newton, Carolina, 28658, United States







