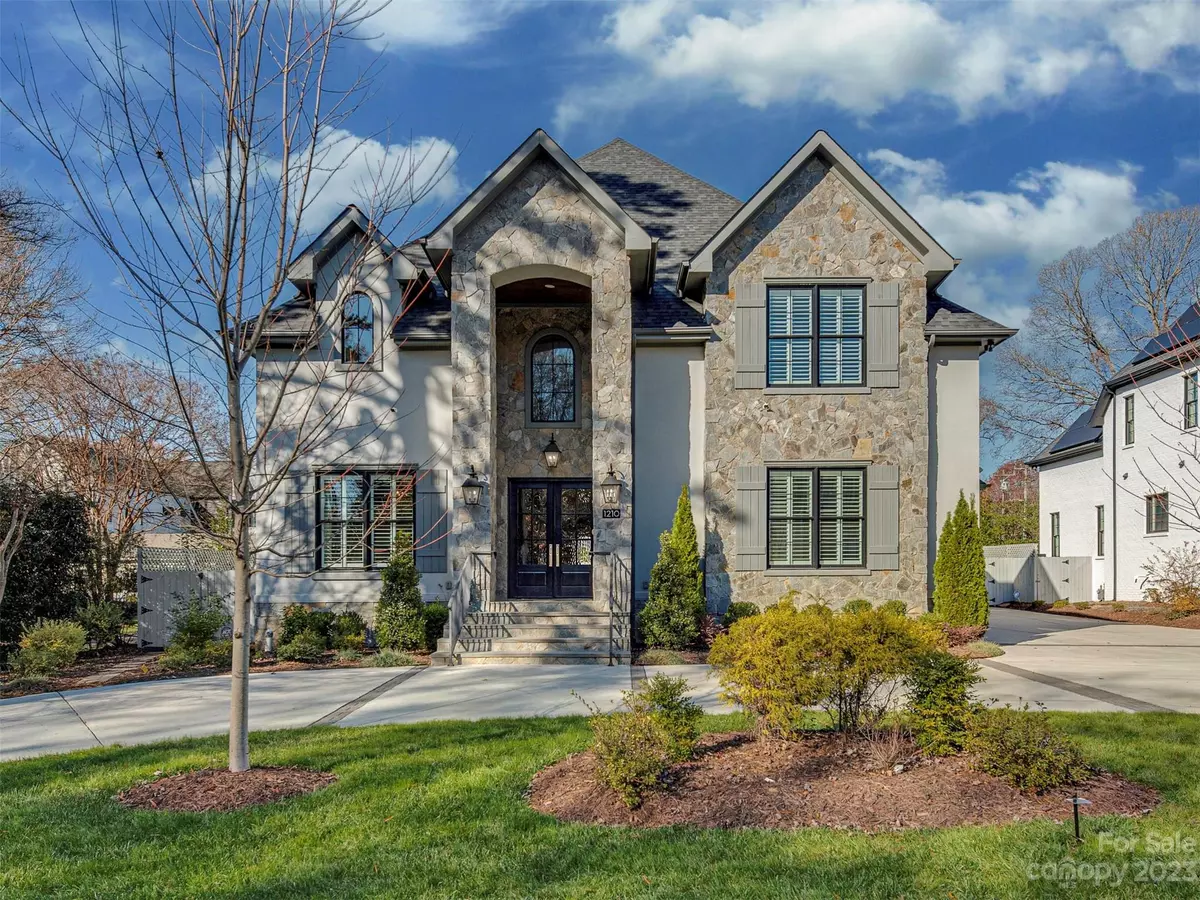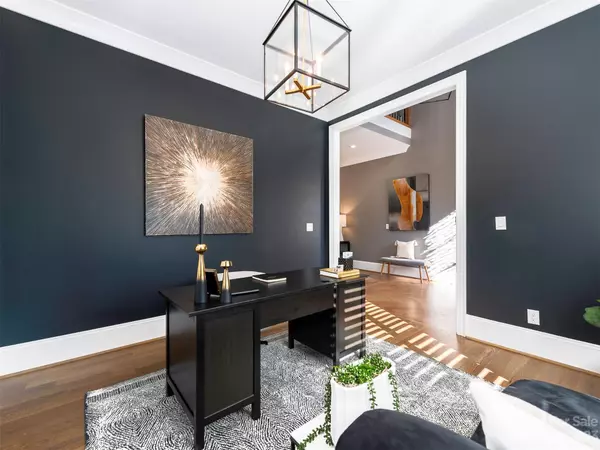$2,000,000
$2,200,000
9.1%For more information regarding the value of a property, please contact us for a free consultation.
6 Beds
7 Baths
5,429 SqFt
SOLD DATE : 05/03/2024
Key Details
Sold Price $2,000,000
Property Type Single Family Home
Sub Type Single Family Residence
Listing Status Sold
Purchase Type For Sale
Square Footage 5,429 sqft
Price per Sqft $368
Subdivision Mammoth Oaks
MLS Listing ID 4081118
Sold Date 05/03/24
Style Transitional
Bedrooms 6
Full Baths 6
Half Baths 1
Abv Grd Liv Area 5,429
Year Built 2019
Lot Size 0.310 Acres
Acres 0.31
Lot Dimensions 86X155X85X158
Property Description
MODERN LUXURY + FUNCTIONALITY IN SOUTH PARK! This gorgeous transitional plan boasts 5800+SF, 6 bedrooms and 6.5 baths. THE MAIN FLOOR: presents 10ft ceilings, luxury wood flooring, recessed LED lighting and incredible natural light. The centerpiece gourmet kitchen features a huge island, glowing quartz countertops, extended cabinets, and walk-in + butler's pantry w/wine bar! High-end stainless appliance pkg complete w/ WOLF double-door fridge, 48” cooktop/double oven, Sharp microwave drawer, and wine fridge. MAIN LEVEL PRIMARY SUITE features Italian marble countertops, soaking tub, frameless glass shower and custom closet. UPSTAIRS: five generous bedrooms w/full baths, a huge bonus room w/fireplace and addt'l full bath. OUTDOORS: Walk-out from main rooms or master to stoned porch w/fireplace and lovely landscaped grounds featuring an in ground pool w/retractable cover, jacuzzi, and outdoor kitchen. Circular drive, 3 car garage and 2 addt'l parking spaces. MUST SEE UNPARALELLED CHARM!
Location
State NC
County Mecklenburg
Zoning R3
Rooms
Main Level Bedrooms 1
Interior
Interior Features Attic Stairs Pulldown, Built-in Features, Cable Prewire, Kitchen Island, Open Floorplan, Pantry, Walk-In Closet(s), Walk-In Pantry, Wet Bar
Heating ENERGY STAR Qualified Equipment, Heat Pump, Natural Gas, Zoned
Cooling Ceiling Fan(s), Central Air, Zoned
Flooring Marble, Tile, Wood
Fireplaces Type Family Room, Gas Log, Gas Unvented, Outside, Recreation Room
Fireplace true
Appliance Convection Oven, Dishwasher, Disposal, Double Oven, ENERGY STAR Qualified Dishwasher, ENERGY STAR Qualified Light Fixtures, ENERGY STAR Qualified Refrigerator, Exhaust Fan, Gas Cooktop, Gas Water Heater, Microwave, Plumbed For Ice Maker, Self Cleaning Oven, Tankless Water Heater, Wall Oven, Washer/Dryer
Exterior
Exterior Feature Hot Tub, In-Ground Irrigation, Lawn Maintenance, Outdoor Kitchen, In Ground Pool
Garage Spaces 3.0
Fence Back Yard, Fenced
Waterfront Description None
Roof Type Shingle
Garage true
Building
Lot Description Level, Wooded
Foundation Crawl Space, Pillar/Post/Pier
Builder Name BSL GALBREATH
Sewer Public Sewer
Water City
Architectural Style Transitional
Level or Stories Two
Structure Type Hard Stucco,Stone
New Construction false
Schools
Elementary Schools Sharon
Middle Schools Carmel
High Schools Myers Park
Others
Senior Community false
Acceptable Financing Cash, Conventional
Listing Terms Cash, Conventional
Special Listing Condition None
Read Less Info
Want to know what your home might be worth? Contact us for a FREE valuation!

Our team is ready to help you sell your home for the highest possible price ASAP
© 2025 Listings courtesy of Canopy MLS as distributed by MLS GRID. All Rights Reserved.
Bought with Victor Ahdieh • Savvy + Co Real Estate
"My job is to find and attract mastery-based agents to the office, protect the culture, and make sure everyone is happy! "
1876 Shady Ln, Newton, Carolina, 28658, United States







