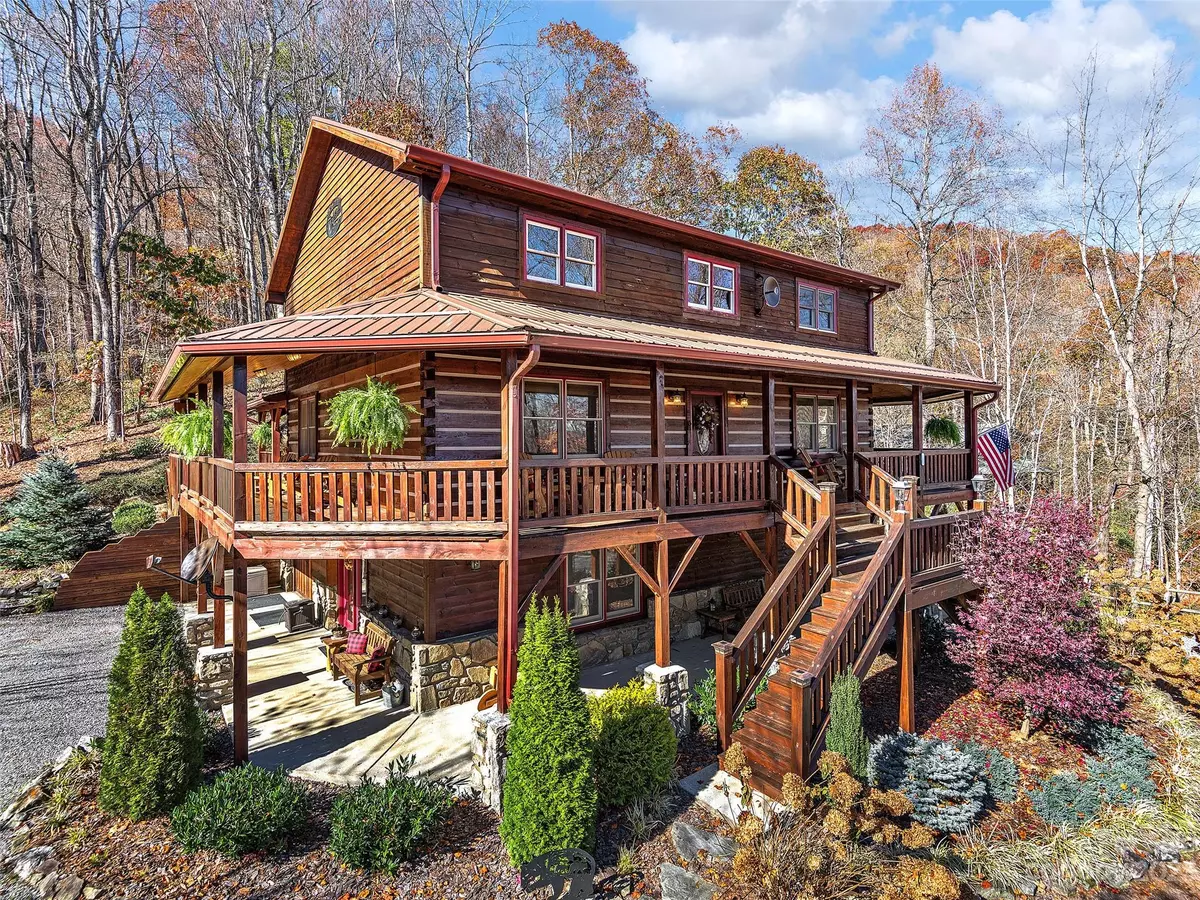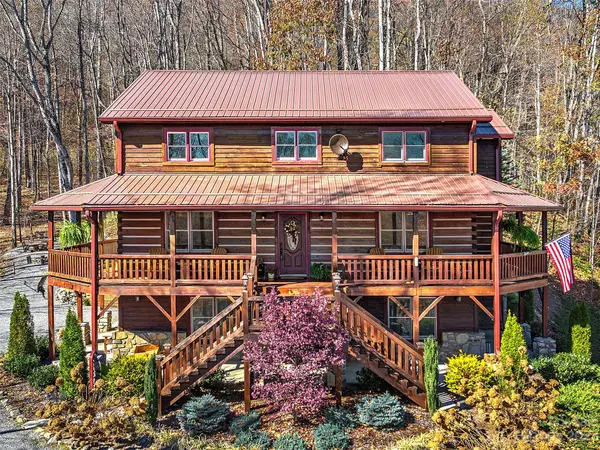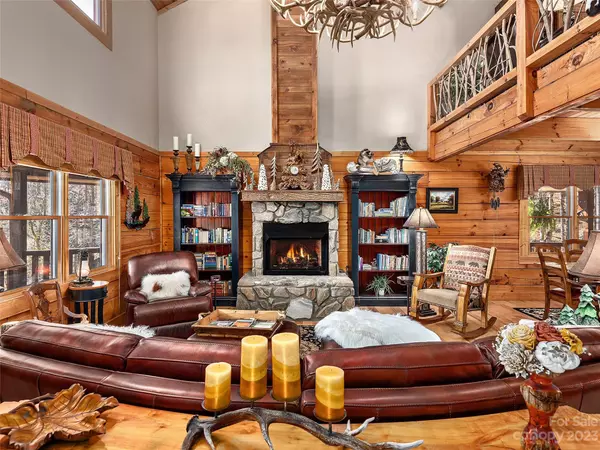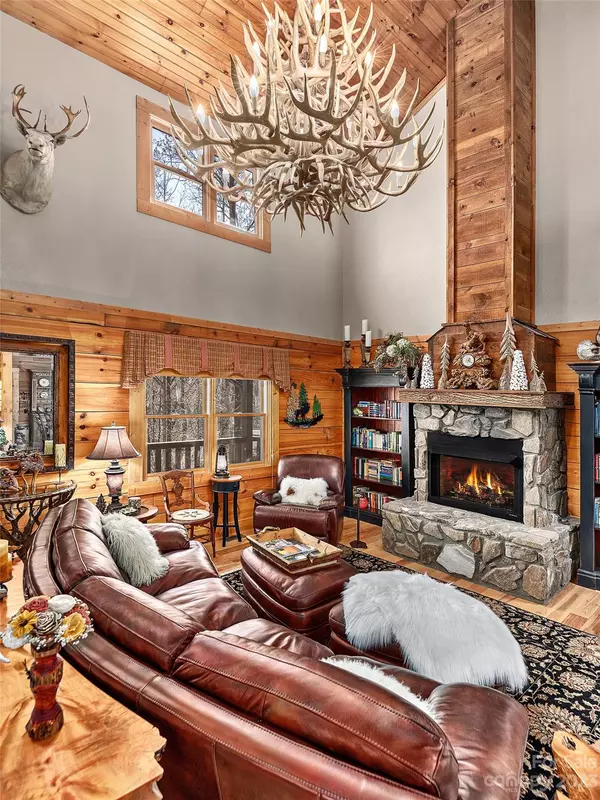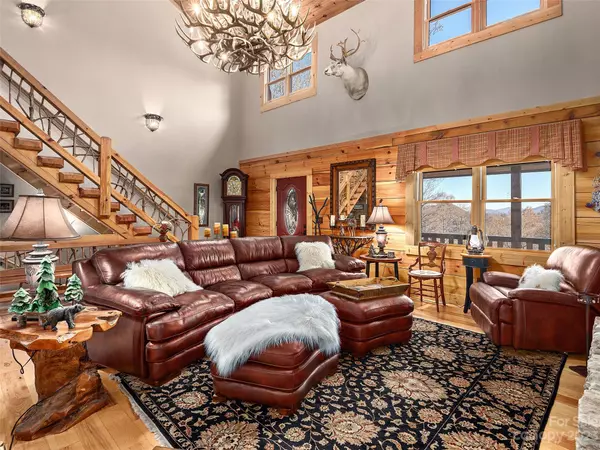$930,000
$949,000
2.0%For more information regarding the value of a property, please contact us for a free consultation.
4 Beds
4 Baths
3,583 SqFt
SOLD DATE : 05/06/2024
Key Details
Sold Price $930,000
Property Type Single Family Home
Sub Type Single Family Residence
Listing Status Sold
Purchase Type For Sale
Square Footage 3,583 sqft
Price per Sqft $259
Subdivision Brannon Forest
MLS Listing ID 4064973
Sold Date 05/06/24
Style Cabin
Bedrooms 4
Full Baths 3
Half Baths 1
Abv Grd Liv Area 2,512
Year Built 2005
Lot Size 2.810 Acres
Acres 2.81
Property Description
Fantastic Log Cabin offers privacy, mountain views and is situated on 2.81 acres in the community of Brannon Forest. This home has been well maintained & features 4BR/3.5BA, year round easy access, wraparound porch, wood burning stone fireplace on private back porch, large open kitchen, granite c-tops, custom cabinets, kitchen island/breakfast bar, dining area, cathedral ceiling in great room with stone fireplace, & exposed beams. Primary suite on main level w/large walk-in shower, walk-in closet, & 2nd primary suite on upper level with 2-sided fireplace, walk-in closet and spacious loft. Walkout daylight basement 2 bedrooms, walk-in closet, lots of storage and bonus room. You even have your own private putting green, private walking trail & plenty of parking. The community offers clubhouse, tennis/pickleball courts, even a couple of donkeys & raised bed gardening. High speed internet is at this home perfect for remote work. This home is ideal for year round living or a second home.
Location
State NC
County Haywood
Zoning RES
Rooms
Basement Basement Garage Door, Basement Shop, Exterior Entry, Finished, Interior Entry, Walk-Out Access
Main Level Bedrooms 1
Interior
Interior Features Breakfast Bar, Cathedral Ceiling(s), Kitchen Island, Open Floorplan, Pantry, Vaulted Ceiling(s), Walk-In Closet(s)
Heating Heat Pump, Propane
Cooling Heat Pump
Flooring Carpet, Tile, Vinyl, Wood
Fireplaces Type Den, Gas Log, Great Room, Living Room, Outside, Porch, Primary Bedroom, See Through, Wood Burning
Fireplace true
Appliance Dishwasher, Dryer, Electric Oven, Electric Range, Refrigerator, Tankless Water Heater, Washer, Washer/Dryer
Exterior
Exterior Feature Fire Pit, Other - See Remarks
Community Features Clubhouse, Game Court, Picnic Area, Playground, Tennis Court(s)
View Long Range
Roof Type Metal
Garage true
Building
Lot Description Private, Creek/Stream, Wooded, Views
Foundation Slab
Sewer Public Sewer
Water Shared Well
Architectural Style Cabin
Level or Stories One and One Half
Structure Type Log,Stone Veneer,Wood
New Construction false
Schools
Elementary Schools Jonathan Valley
Middle Schools Waynesville
High Schools Tuscola
Others
HOA Name Brannon Forest POA- Ann Rich
Senior Community false
Acceptable Financing Cash, Conventional
Listing Terms Cash, Conventional
Special Listing Condition None
Read Less Info
Want to know what your home might be worth? Contact us for a FREE valuation!

Our team is ready to help you sell your home for the highest possible price ASAP
© 2024 Listings courtesy of Canopy MLS as distributed by MLS GRID. All Rights Reserved.
Bought with Mary Hansen • RE/MAX Executive

"My job is to find and attract mastery-based agents to the office, protect the culture, and make sure everyone is happy! "
1876 Shady Ln, Newton, Carolina, 28658, United States


