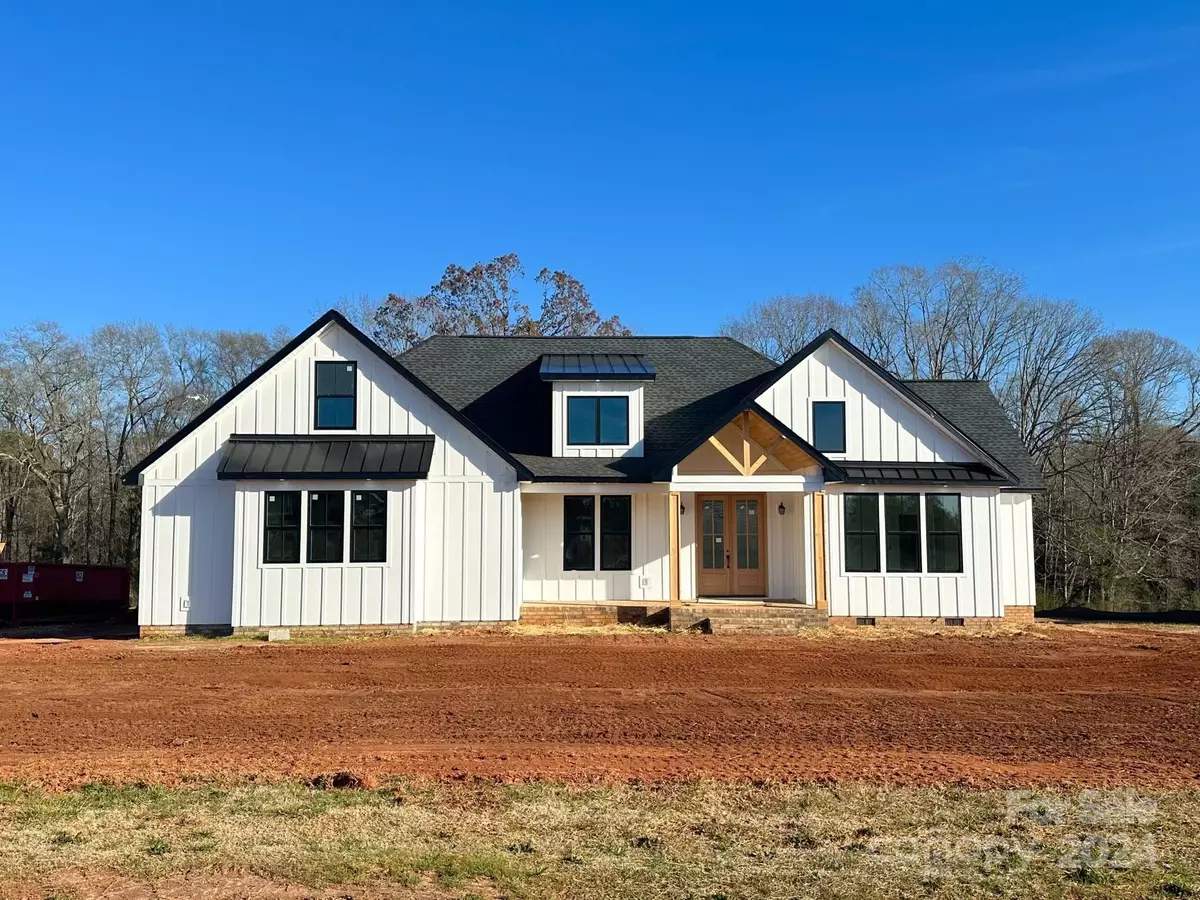$649,000
$649,000
For more information regarding the value of a property, please contact us for a free consultation.
3 Beds
3 Baths
2,640 SqFt
SOLD DATE : 05/03/2024
Key Details
Sold Price $649,000
Property Type Single Family Home
Sub Type Single Family Residence
Listing Status Sold
Purchase Type For Sale
Square Footage 2,640 sqft
Price per Sqft $245
Subdivision Edmunds Farm
MLS Listing ID 4106923
Sold Date 05/03/24
Style Farmhouse
Bedrooms 3
Full Baths 2
Half Baths 1
Construction Status Under Construction
HOA Fees $37/ann
HOA Y/N 1
Abv Grd Liv Area 2,640
Year Built 2024
Lot Size 1.020 Acres
Acres 1.02
Lot Dimensions 140x319x140x318
Property Description
Introducing this spacious new construction home in Edmunds Farm. This beautiful home features an open floorplan with the kitchen, living, and dining area splitting the bedrooms. Kitchen has island with seating, custom range hood and huge walk-in pantry. Enjoy the craftsmanship with the shiplap on fireplace, coffered ceiling, wall sconces, wainscotting throughout and vaulted ceiling in living room. Primary bathroom features dual vanities, soaking tub, and custom tile shower including dual shower heads and a rain head. Right off bathroom is his and hers walk in closets with built ins already installed. Primary closet attaches to laundry room so life is just a tad bit easier! Covered front and rear porch with cedar ceilings make this the perfect spot for entertaining! Don't miss this opportunity! Builder also installs pools, so the septic was placed toward rear of property to allow a pool to be installed in future. Additional info regarding the pool can be shared to interested parties.
Location
State SC
County York
Zoning RUD
Rooms
Main Level Bedrooms 3
Interior
Interior Features Attic Walk In, Kitchen Island, Open Floorplan, Split Bedroom, Tray Ceiling(s), Vaulted Ceiling(s), Walk-In Closet(s), Walk-In Pantry
Heating Heat Pump
Cooling Central Air
Flooring Carpet, Vinyl
Fireplaces Type Gas Log, Living Room
Fireplace true
Appliance Disposal, Exhaust Hood, Tankless Water Heater
Exterior
Garage Spaces 2.0
Utilities Available Electricity Connected, Gas
Roof Type Shingle
Garage true
Building
Lot Description Level
Foundation Crawl Space
Builder Name Turn Key Home Builders
Sewer Septic Installed
Water Well
Architectural Style Farmhouse
Level or Stories 1 Story/F.R.O.G.
Structure Type Hardboard Siding
New Construction true
Construction Status Under Construction
Schools
Elementary Schools Larne
Middle Schools Clover
High Schools Clover
Others
Senior Community false
Acceptable Financing Cash, Conventional, FHA, VA Loan
Listing Terms Cash, Conventional, FHA, VA Loan
Special Listing Condition None
Read Less Info
Want to know what your home might be worth? Contact us for a FREE valuation!

Our team is ready to help you sell your home for the highest possible price ASAP
© 2025 Listings courtesy of Canopy MLS as distributed by MLS GRID. All Rights Reserved.
Bought with Kent Temple • Keller Williams Unified
"My job is to find and attract mastery-based agents to the office, protect the culture, and make sure everyone is happy! "
1876 Shady Ln, Newton, Carolina, 28658, United States







