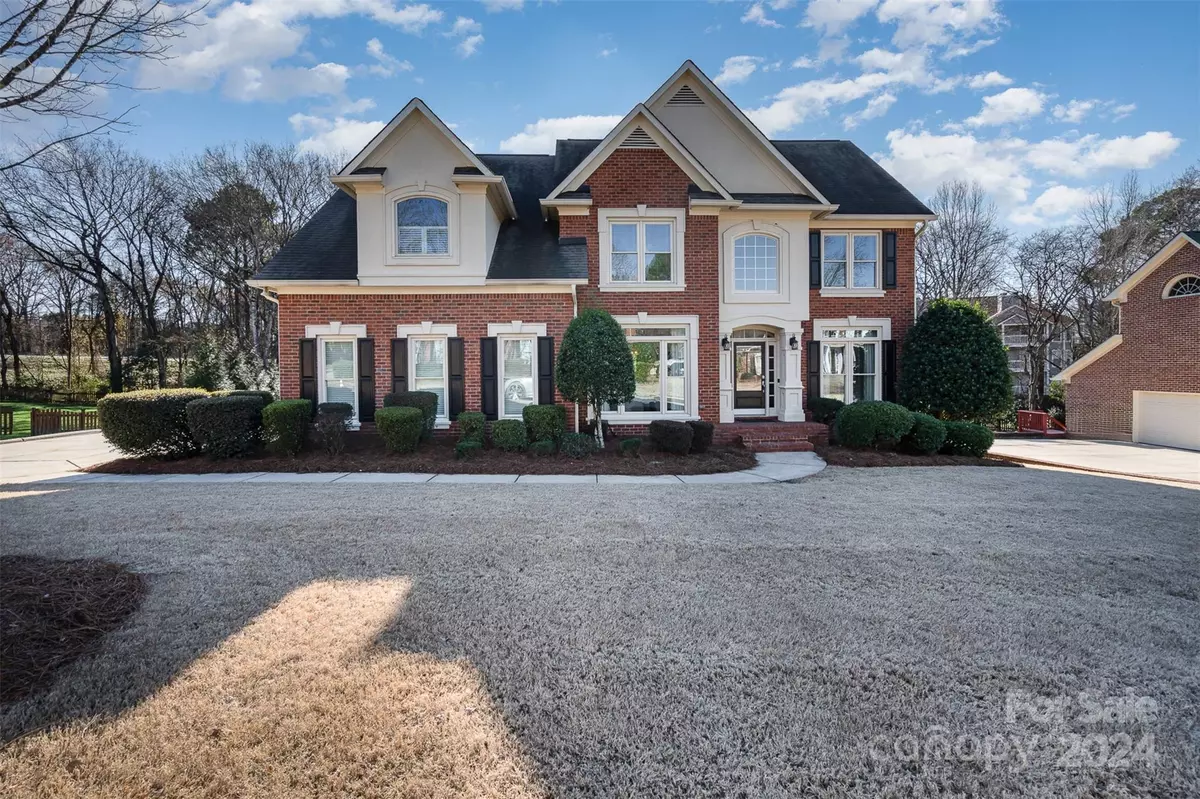$1,150,000
$1,125,000
2.2%For more information regarding the value of a property, please contact us for a free consultation.
6 Beds
5 Baths
4,269 SqFt
SOLD DATE : 04/12/2024
Key Details
Sold Price $1,150,000
Property Type Single Family Home
Sub Type Single Family Residence
Listing Status Sold
Purchase Type For Sale
Square Footage 4,269 sqft
Price per Sqft $269
Subdivision Rea Woods
MLS Listing ID 4107593
Sold Date 04/12/24
Style Transitional
Bedrooms 6
Full Baths 5
HOA Fees $46
HOA Y/N 1
Abv Grd Liv Area 3,003
Year Built 1998
Lot Size 0.430 Acres
Acres 0.43
Property Description
Welcome to this 3 story all brick home, located on a cul-de-sac, in desirable Rea Woods. Step into the open foyer with tons of natural light and beautiful hard wood floors to see this 6 bedroom, 5 full baths well maintained home with the original owners. The 2 story family room and open kitchen design were remodeled in 2021 leaving you with a Linear gas and stack stone fireplace. The kitchen has quartz countertops with subway tile backsplash and a large breakfast bar. The backdoor leads out to a deck that was completely remodeled in 2022 with Trex decking and new railing.
The walkout basement is finished with attention to details in the molding and built in cabinets. The beautiful backyard has a fire pit and is also perfect for a pool and or play set. The 3rd floor consist of a huge master suite with a separate sitting area that has built-in cabinets. The 2021 updated master spa bath has a double sink, stand up shower and a stand alone soaking tub. There are 3 more bedrooms upstairs.
Location
State NC
County Mecklenburg
Zoning R3
Rooms
Basement Finished
Main Level Bedrooms 1
Interior
Heating Central, Electric, Heat Pump, Hot Water
Cooling Central Air
Appliance Convection Oven, Dishwasher, Disposal, Dryer, Electric Cooktop, Electric Water Heater, Exhaust Fan, Refrigerator, Self Cleaning Oven, Wall Oven
Exterior
Exterior Feature In-Ground Irrigation
Garage Spaces 2.0
Garage true
Building
Foundation Basement
Sewer Public Sewer
Water City
Architectural Style Transitional
Level or Stories Two
Structure Type Brick Full
New Construction false
Schools
Elementary Schools Mcalpine
Middle Schools South Middle
High Schools South Mecklenburg
Others
Senior Community false
Special Listing Condition None
Read Less Info
Want to know what your home might be worth? Contact us for a FREE valuation!

Our team is ready to help you sell your home for the highest possible price ASAP
© 2025 Listings courtesy of Canopy MLS as distributed by MLS GRID. All Rights Reserved.
Bought with Billy Shugart • Jason Mitchell Real Estate
"My job is to find and attract mastery-based agents to the office, protect the culture, and make sure everyone is happy! "
1876 Shady Ln, Newton, Carolina, 28658, United States







