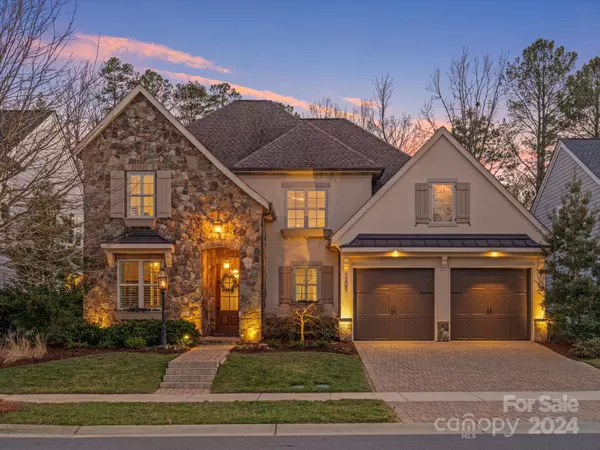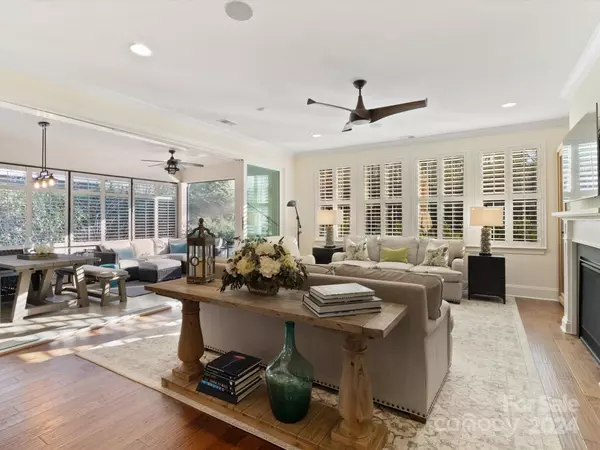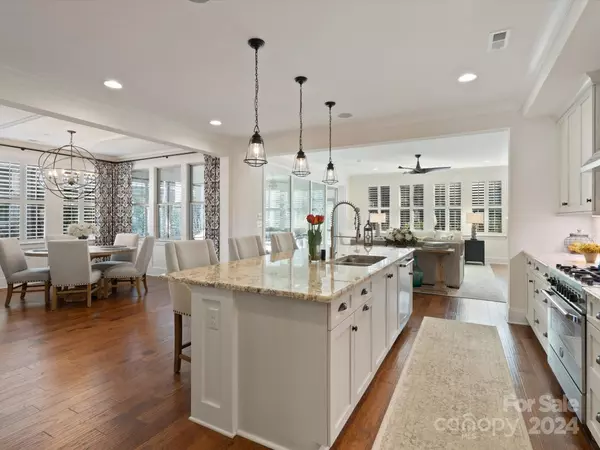$1,250,000
$1,250,000
For more information regarding the value of a property, please contact us for a free consultation.
4 Beds
4 Baths
3,718 SqFt
SOLD DATE : 04/08/2024
Key Details
Sold Price $1,250,000
Property Type Single Family Home
Sub Type Single Family Residence
Listing Status Sold
Purchase Type For Sale
Square Footage 3,718 sqft
Price per Sqft $336
Subdivision Providence Retreat
MLS Listing ID 4103494
Sold Date 04/08/24
Style Transitional
Bedrooms 4
Full Baths 3
Half Baths 1
HOA Fees $70
HOA Y/N 1
Abv Grd Liv Area 3,718
Year Built 2017
Lot Size 7,840 Sqft
Acres 0.18
Property Description
Gorgeous home with impeccable design features await!Stackable slider doors in great room open to screened porch & pool to create an unparalleled layout.Impressive saltwater pebble tec pool with waterfall,heater,programmable underwater lighting & travertine decking.Enter thru a stunning stone alcove into an appealing foyer and overall house plan that makes efficient use of space with open kitchen,large bedrooms,multiple spacious walk in storage spaces,flex room on main with space for office,playroom etc,front room for exercise,coffee,wine.Gleaming 5” Hardwoods.Owner's Suite on main delights with serene spa bathroom, expanded shower, walk-in closet conveniently attached to laundry room.Large second primary bedroom overlooks pool and flowering landscapes.Low voltage site lighting,front & rear.Downspouts tied into french drainage system.Irrigation system with separate meter.All thoughtful features and plan uniquely designed for privacy,entertainment,sun lounging & exceptional daily living.
Location
State NC
County Mecklenburg
Zoning N1-A
Rooms
Main Level Bedrooms 1
Interior
Interior Features Attic Stairs Pulldown, Attic Walk In, Cable Prewire, Drop Zone, Entrance Foyer, Kitchen Island, Open Floorplan, Storage, Tray Ceiling(s), Walk-In Closet(s), Walk-In Pantry
Heating ENERGY STAR Qualified Equipment, Forced Air, Fresh Air Ventilation, Heat Pump, Natural Gas, Zoned
Cooling Ceiling Fan(s), Central Air, Electric, ENERGY STAR Qualified Equipment, Zoned
Flooring Carpet, Tile, Wood
Fireplaces Type Gas, Great Room
Fireplace true
Appliance Dishwasher, Gas Cooktop, Microwave, Refrigerator, Self Cleaning Oven
Exterior
Exterior Feature In-Ground Irrigation, In Ground Pool
Garage Spaces 2.0
Fence Back Yard
Community Features Picnic Area, Playground, Recreation Area, Sidewalks, Street Lights
Utilities Available Cable Connected, Electricity Connected, Fiber Optics, Gas, Satellite Internet Available, Underground Power Lines
Roof Type Shingle
Garage true
Building
Foundation Slab
Builder Name Classica
Sewer Public Sewer
Water City
Architectural Style Transitional
Level or Stories Two
Structure Type Hard Stucco,Stone
New Construction false
Schools
Elementary Schools Providence Spring
Middle Schools Crestdale
High Schools Providence
Others
HOA Name Hawthorne Management
Senior Community false
Restrictions Architectural Review
Acceptable Financing Cash, Conventional
Listing Terms Cash, Conventional
Special Listing Condition None
Read Less Info
Want to know what your home might be worth? Contact us for a FREE valuation!

Our team is ready to help you sell your home for the highest possible price ASAP
© 2025 Listings courtesy of Canopy MLS as distributed by MLS GRID. All Rights Reserved.
Bought with Abigail Hines • The Agency - Charlotte
"My job is to find and attract mastery-based agents to the office, protect the culture, and make sure everyone is happy! "
1876 Shady Ln, Newton, Carolina, 28658, United States







