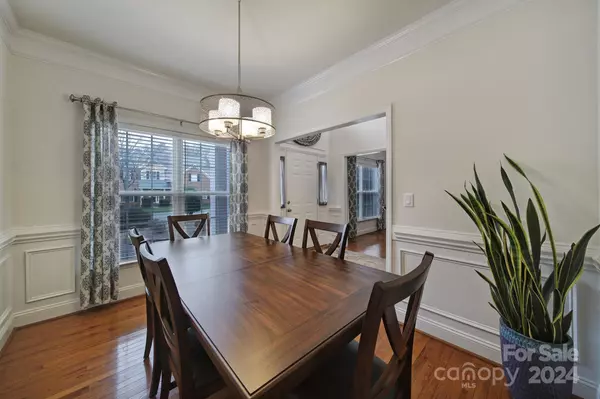$630,000
$587,500
7.2%For more information regarding the value of a property, please contact us for a free consultation.
4 Beds
3 Baths
2,406 SqFt
SOLD DATE : 04/05/2024
Key Details
Sold Price $630,000
Property Type Single Family Home
Sub Type Single Family Residence
Listing Status Sold
Purchase Type For Sale
Square Footage 2,406 sqft
Price per Sqft $261
Subdivision Rosemont
MLS Listing ID 4118186
Sold Date 04/05/24
Bedrooms 4
Full Baths 2
Half Baths 1
Abv Grd Liv Area 2,406
Year Built 1998
Lot Size 0.480 Acres
Acres 0.48
Property Description
Pristine, South Charlotte home nestled on a spacious corner lot with a beautifully landscaped .48-acre yard, this property is truly a sight to behold. The fabulous layout features an open concept design, perfect for both everyday living and entertaining guests. As you step into the home, you'll be greeted by stunning hardwood floors that flow through the main floor and the two-story foyer adds a touch of elegance and grandeur to the space. The large kitchen, complete with a center island, opens up to a great breakfast area and a spacious great room, providing a seamless flow for gatherings. One of the highlights of this home is the wonderful screen porch, where you can sit back, relax, and enjoy the picturesque views of the lush, landscaped yard. Located in a sought-after school district. Additionally, there is a fourth bedroom / flex room that can offer versatility to suit your needs (no closet). Don't miss the opportunity to make this South Charlotte gem your own.
Location
State NC
County Mecklenburg
Zoning R3
Interior
Interior Features Attic Stairs Pulldown, Garden Tub, Kitchen Island, Open Floorplan, Pantry, Tray Ceiling(s), Walk-In Closet(s)
Heating Forced Air, Natural Gas, Zoned
Cooling Ceiling Fan(s), Central Air, Zoned
Flooring Carpet, Hardwood, Tile, Vinyl
Fireplaces Type Family Room, Gas Log, Gas Vented
Fireplace true
Appliance Convection Oven, Dishwasher, Disposal, Electric Range, ENERGY STAR Qualified Dishwasher, Microwave, Plumbed For Ice Maker, Self Cleaning Oven
Exterior
Garage Spaces 2.0
Community Features Street Lights
Utilities Available Cable Available, Gas, Wired Internet Available
Roof Type Shingle,Wood
Garage true
Building
Lot Description Corner Lot, Level, Open Lot
Foundation Crawl Space
Sewer Public Sewer
Water City
Level or Stories Two
Structure Type Brick Partial,Vinyl
New Construction false
Schools
Elementary Schools Providence Spring
Middle Schools Crestdale
High Schools Providence
Others
Senior Community false
Special Listing Condition None
Read Less Info
Want to know what your home might be worth? Contact us for a FREE valuation!

Our team is ready to help you sell your home for the highest possible price ASAP
© 2025 Listings courtesy of Canopy MLS as distributed by MLS GRID. All Rights Reserved.
Bought with Kristen Strause • Brandon Lawn Real Estate LLC
"My job is to find and attract mastery-based agents to the office, protect the culture, and make sure everyone is happy! "
1876 Shady Ln, Newton, Carolina, 28658, United States







