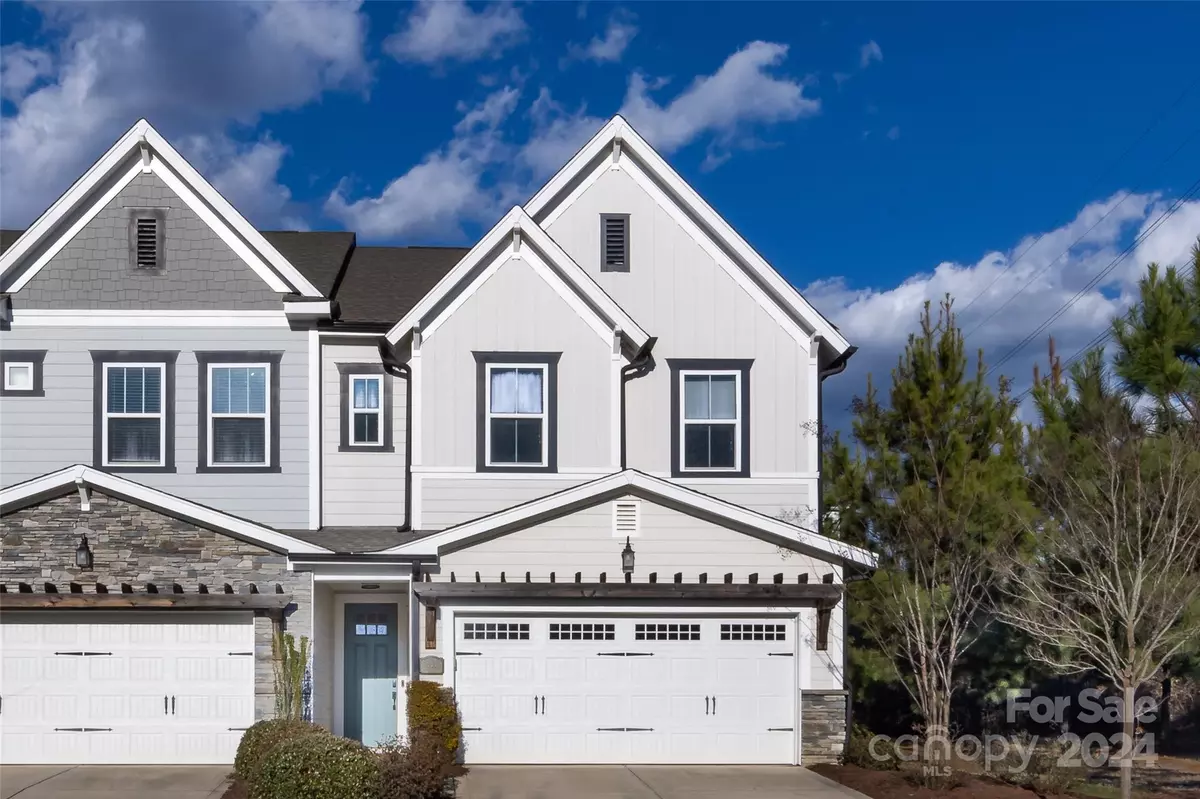$907,000
$914,000
0.8%For more information regarding the value of a property, please contact us for a free consultation.
3 Beds
3 Baths
2,871 SqFt
SOLD DATE : 03/18/2024
Key Details
Sold Price $907,000
Property Type Townhouse
Sub Type Townhouse
Listing Status Sold
Purchase Type For Sale
Square Footage 2,871 sqft
Price per Sqft $315
Subdivision Belton Street
MLS Listing ID 4104794
Sold Date 03/18/24
Style Arts and Crafts
Bedrooms 3
Full Baths 2
Half Baths 1
Construction Status Completed
HOA Fees $99/mo
HOA Y/N 1
Abv Grd Liv Area 2,871
Year Built 2018
Lot Size 3,920 Sqft
Acres 0.09
Property Description
Spacious and Stylish Sedgefield Townhome! Nearly new end unit with an impeccable blend of modern elegance & classic luxury. The open-concept layout creates a seamless flow between the interior & exterior living spaces. The tastefully designed interior features 10-foot ceilings, private office, hardwood floors & large windows with custom electric blinds. The gourmet kitchen has white quartz, soft grey cabinetry, upgraded SS appliances, and a spacious center island. The upper level includes the serene owners' suite with a private deck. The primary bathroom has 2 separate vanites with a massive closet & custom shelving. Two additional bedrooms provide ample space for guests w/ access to their own modern bathroom, laundry room & loft. Spacious 2 car garage with extra built-in storage. The cozy back porch with its own private view complete this amazing home! Steps from restaurants, breweries, shopping, and the light rail! Minutes away from both Uptown and Freedom Park.
Location
State NC
County Mecklenburg
Zoning R8
Interior
Interior Features Breakfast Bar, Garden Tub, Kitchen Island, Open Floorplan, Pantry, Vaulted Ceiling(s), Walk-In Closet(s)
Heating Forced Air, Natural Gas
Cooling Central Air
Flooring Carpet, Hardwood, Tile
Fireplace false
Appliance Dishwasher, Disposal, Electric Water Heater, Exhaust Hood, Gas Cooktop, Microwave, Refrigerator
Exterior
Exterior Feature Lawn Maintenance
Garage Spaces 2.0
Fence Back Yard, Fenced, Privacy
Community Features Street Lights
Utilities Available Cable Available, Gas
Roof Type Shingle
Garage true
Building
Lot Description End Unit
Foundation Slab
Sewer Public Sewer
Water City
Architectural Style Arts and Crafts
Level or Stories Two
Structure Type Cedar Shake,Hardboard Siding
New Construction false
Construction Status Completed
Schools
Elementary Schools Dilworth / Sedgefield
Middle Schools Sedgefield
High Schools Myers Park
Others
HOA Name Kuester Management
Senior Community false
Acceptable Financing Cash, Conventional, VA Loan
Listing Terms Cash, Conventional, VA Loan
Special Listing Condition None
Read Less Info
Want to know what your home might be worth? Contact us for a FREE valuation!

Our team is ready to help you sell your home for the highest possible price ASAP
© 2025 Listings courtesy of Canopy MLS as distributed by MLS GRID. All Rights Reserved.
Bought with Rob Swaringen • My Townhome
"My job is to find and attract mastery-based agents to the office, protect the culture, and make sure everyone is happy! "
1876 Shady Ln, Newton, Carolina, 28658, United States







