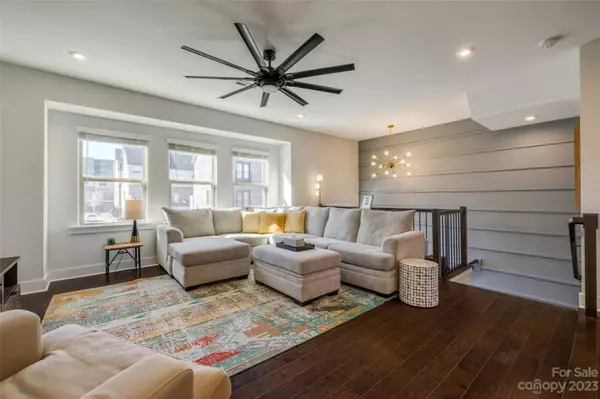$725,000
$735,000
1.4%For more information regarding the value of a property, please contact us for a free consultation.
4 Beds
5 Baths
2,540 SqFt
SOLD DATE : 03/15/2024
Key Details
Sold Price $725,000
Property Type Townhouse
Sub Type Townhouse
Listing Status Sold
Purchase Type For Sale
Square Footage 2,540 sqft
Price per Sqft $285
Subdivision Central Point
MLS Listing ID 4102206
Sold Date 03/15/24
Style Traditional,Transitional
Bedrooms 4
Full Baths 4
Half Baths 1
Construction Status Completed
HOA Fees $236/mo
HOA Y/N 1
Abv Grd Liv Area 2,540
Year Built 2021
Lot Size 1,742 Sqft
Acres 0.04
Property Description
Explore this stunning townhouse featuring numerous upgrades. Positioned at the end of the street, it boasts access to green space behind it, a rarity in the community. Spacious living areas, abundant storage, and outdoor privacy make this residence perfect for your needs. Each bedroom comes with its own en-suite bathroom, complemented by a powder room on the main living floor. The gourmet kitchen stands out with 42" cabinets, quartz countertops, and upgraded hardware. Designer lighting and ceiling fans throughout the home. Wide plank flooring on the main living areas and stairs. Custom accent walls elevate the aesthetics on every floor. Don't miss the city skyline view from the top floor terrace– a spectacle to enjoy with friends throughout the year!
Location
State NC
County Mecklenburg
Zoning R309
Interior
Interior Features Attic Stairs Pulldown, Attic Walk In, Built-in Features, Cable Prewire, Drop Zone, Entrance Foyer, Kitchen Island, Open Floorplan, Pantry, Walk-In Closet(s)
Heating Heat Pump
Cooling Central Air
Flooring Carpet, Tile, Vinyl
Fireplace false
Appliance Other
Exterior
Exterior Feature Lawn Maintenance
Garage Spaces 2.0
Fence Partial
Community Features Sidewalks, Street Lights
Utilities Available Cable Available, Electricity Connected, Wired Internet Available
View City, Year Round
Roof Type Shingle
Garage true
Building
Lot Description Level
Foundation Slab
Builder Name Pulte
Sewer Public Sewer
Water City
Architectural Style Traditional, Transitional
Level or Stories Four
Structure Type Brick Partial,Vinyl
New Construction false
Construction Status Completed
Schools
Elementary Schools Villa Heights
Middle Schools Eastway
High Schools Garinger
Others
HOA Name CAMS
Senior Community false
Acceptable Financing Cash, Conventional, VA Loan
Listing Terms Cash, Conventional, VA Loan
Special Listing Condition None
Read Less Info
Want to know what your home might be worth? Contact us for a FREE valuation!

Our team is ready to help you sell your home for the highest possible price ASAP
© 2025 Listings courtesy of Canopy MLS as distributed by MLS GRID. All Rights Reserved.
Bought with Holly Eisensmith • Coldwell Banker Realty
"My job is to find and attract mastery-based agents to the office, protect the culture, and make sure everyone is happy! "
1876 Shady Ln, Newton, Carolina, 28658, United States







