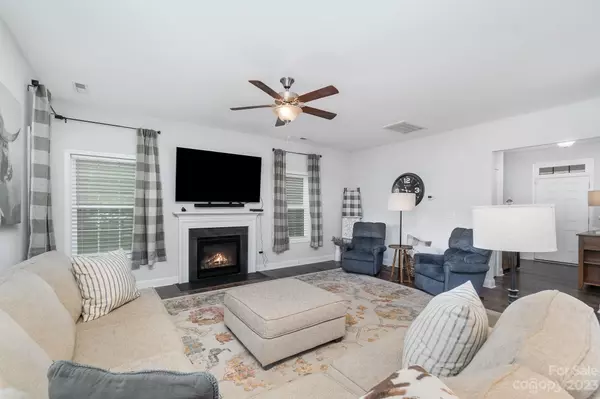$420,000
$425,000
1.2%For more information regarding the value of a property, please contact us for a free consultation.
3 Beds
3 Baths
1,781 SqFt
SOLD DATE : 01/12/2024
Key Details
Sold Price $420,000
Property Type Single Family Home
Sub Type Single Family Residence
Listing Status Sold
Purchase Type For Sale
Square Footage 1,781 sqft
Price per Sqft $235
Subdivision Kellswater Bridge
MLS Listing ID 4079265
Sold Date 01/12/24
Style Transitional
Bedrooms 3
Full Baths 2
Half Baths 1
Abv Grd Liv Area 1,781
Year Built 2018
Lot Size 6,098 Sqft
Acres 0.14
Lot Dimensions 52x120x52x120 ft
Property Description
This delightful residence features a bright and open main level with a cozy fireplace & plenty of room for entertaining. The fenced backyard & covered porch make the yard an extension of the home. Upstairs bedrooms offer privacy and comfort. Ideal Jack-and-Jill bath between the secondary bedrooms. The 2nd floor Pinterest-worthy laundry & the versatile loft area offer added convenience! This home brings desirable newer construction, neighborhood amenities & desirable schools. The community amenities provide additional leisure options for residents.Close to 85, the Afton area, & up-&-coming downtown Kannapolis
Location
State NC
County Cabarrus
Zoning TND
Interior
Interior Features Attic Stairs Pulldown, Garden Tub, Kitchen Island, Open Floorplan, Tray Ceiling(s), Walk-In Closet(s)
Heating ENERGY STAR Qualified Equipment, Natural Gas
Cooling Ceiling Fan(s), Central Air
Flooring Carpet, Laminate, Tile
Fireplaces Type Great Room
Fireplace true
Appliance Dishwasher, Disposal, Electric Oven, Electric Range, ENERGY STAR Qualified Dishwasher, Gas Water Heater, Microwave, Plumbed For Ice Maker
Exterior
Garage Spaces 2.0
Fence Back Yard
Community Features Clubhouse, Outdoor Pool, Playground, Walking Trails
Roof Type Shingle
Parking Type Driveway, Attached Garage
Garage true
Building
Foundation Slab
Sewer Public Sewer
Water City
Architectural Style Transitional
Level or Stories Two
Structure Type Brick Partial,Fiber Cement
New Construction false
Schools
Elementary Schools Charles E. Boger
Middle Schools Northwest
High Schools Northwestern
Others
Senior Community false
Restrictions Architectural Review,Deed
Acceptable Financing Cash, Conventional, FHA, VA Loan
Listing Terms Cash, Conventional, FHA, VA Loan
Special Listing Condition None
Read Less Info
Want to know what your home might be worth? Contact us for a FREE valuation!

Our team is ready to help you sell your home for the highest possible price ASAP
© 2024 Listings courtesy of Canopy MLS as distributed by MLS GRID. All Rights Reserved.
Bought with Pam Langford • Premier South

"My job is to find and attract mastery-based agents to the office, protect the culture, and make sure everyone is happy! "
1876 Shady Ln, Newton, Carolina, 28658, United States







