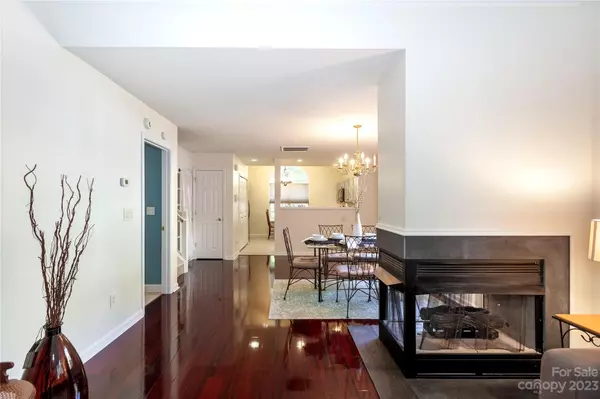$310,000
$319,999
3.1%For more information regarding the value of a property, please contact us for a free consultation.
2 Beds
3 Baths
1,641 SqFt
SOLD DATE : 01/10/2024
Key Details
Sold Price $310,000
Property Type Townhouse
Sub Type Townhouse
Listing Status Sold
Purchase Type For Sale
Square Footage 1,641 sqft
Price per Sqft $188
Subdivision Holly Ridge
MLS Listing ID 4074533
Sold Date 01/10/24
Bedrooms 2
Full Baths 2
Half Baths 1
HOA Fees $210/mo
HOA Y/N 1
Abv Grd Liv Area 1,641
Year Built 2004
Lot Size 2,178 Sqft
Acres 0.05
Property Description
HARD TO FIND end unit townhome WITH garage and primary bedroom on the main in the adorable Holly Ridge Community. Open concept on main floor features fully updated kitchen open to the dining area and family room with a vaulted ceiling and double-sided fireplace that opens to kitchen and family room. Primary bedroom on the main floor with ensuite bathroom and ample closet space . Upstairs loft overlooks main floor living room great space to hang out or create an office or work out area (could be enclosed to create third bedroom). Updates throughout include kitchen remodel two-tone upper and lower cabinets, white marble countertops, luxury vinyl flooring, Black stainless microwave, stove, fridge and dishwasher, Other updates include new engineered hardwood flooring, new carpet on stairs and upper floor, Please see the List of all upgrades in attachments. You'll love the immediate access to I-485 and I-77 and quick commutes to Lake Norman, Uptown or the Airport.
Location
State NC
County Mecklenburg
Zoning R12MFCD
Rooms
Main Level Bedrooms 1
Interior
Interior Features Open Floorplan, Vaulted Ceiling(s)
Heating Forced Air, Natural Gas
Cooling Central Air
Flooring Carpet, Hardwood, Vinyl
Fireplaces Type Family Room
Appliance Dishwasher, Microwave, Refrigerator, Washer/Dryer
Exterior
Exterior Feature Lawn Maintenance
Garage Spaces 1.0
Community Features Outdoor Pool
Roof Type Shingle
Garage true
Building
Lot Description Corner Lot
Foundation Slab
Sewer Public Sewer
Water City
Level or Stories Two
Structure Type Brick Partial,Vinyl
New Construction false
Schools
Elementary Schools Long Creek
Middle Schools Francis Bradley
High Schools Hopewell
Others
HOA Name Kuester
Senior Community false
Restrictions No Representation
Acceptable Financing Cash, Conventional
Listing Terms Cash, Conventional
Special Listing Condition None
Read Less Info
Want to know what your home might be worth? Contact us for a FREE valuation!

Our team is ready to help you sell your home for the highest possible price ASAP
© 2025 Listings courtesy of Canopy MLS as distributed by MLS GRID. All Rights Reserved.
Bought with Tom Tressler • Redfin Corporation
"My job is to find and attract mastery-based agents to the office, protect the culture, and make sure everyone is happy! "
1876 Shady Ln, Newton, Carolina, 28658, United States







