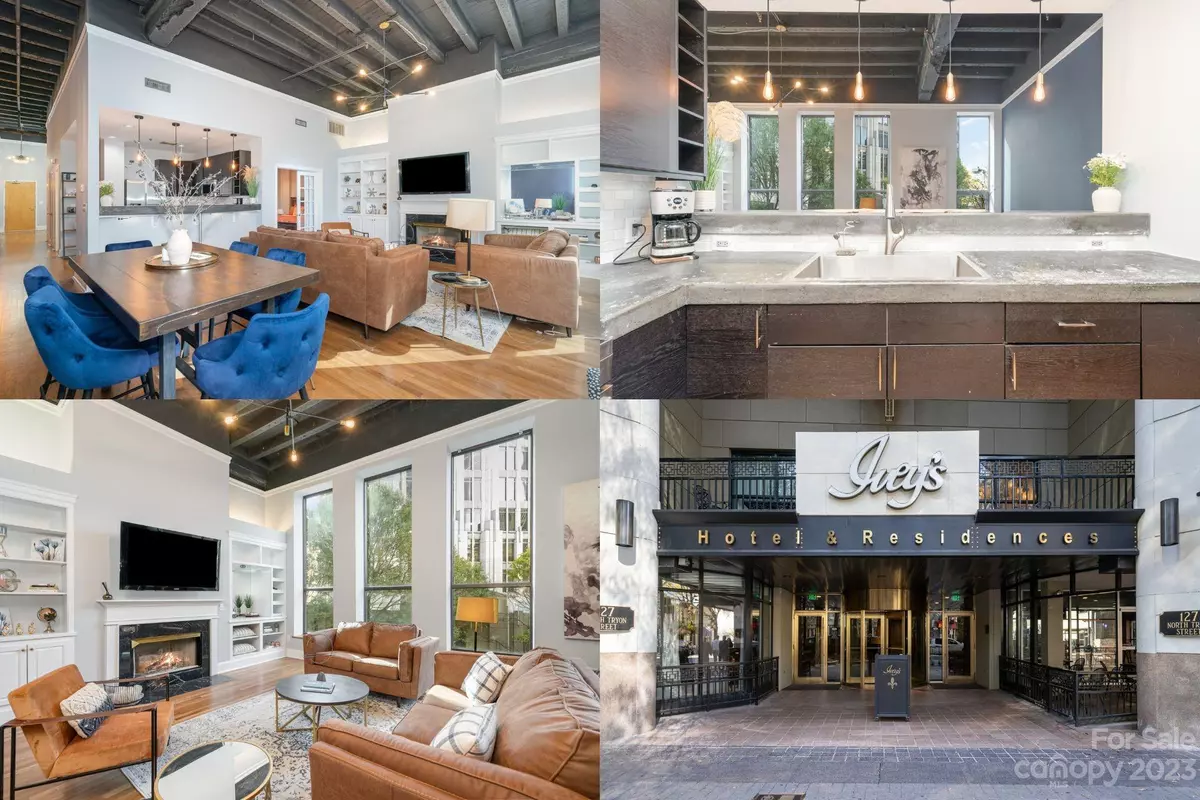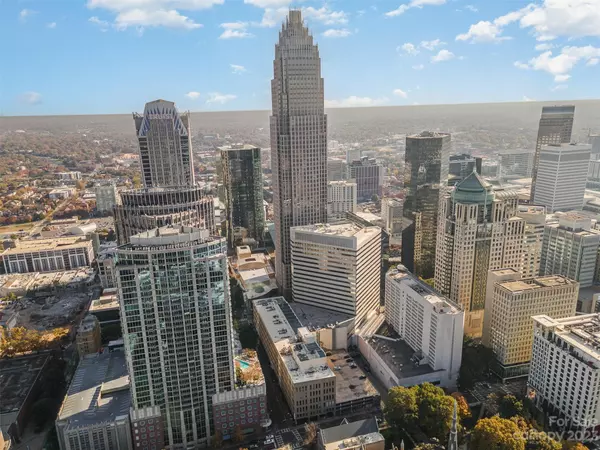$561,000
$600,000
6.5%For more information regarding the value of a property, please contact us for a free consultation.
2 Beds
2 Baths
1,414 SqFt
SOLD DATE : 01/05/2024
Key Details
Sold Price $561,000
Property Type Condo
Sub Type Condominium
Listing Status Sold
Purchase Type For Sale
Square Footage 1,414 sqft
Price per Sqft $396
Subdivision Iveys Townhomes
MLS Listing ID 4085421
Sold Date 01/05/24
Bedrooms 2
Full Baths 2
HOA Fees $524/mo
HOA Y/N 1
Abv Grd Liv Area 1,414
Year Built 1955
Lot Size 435 Sqft
Acres 0.01
Property Description
Indulge in luxury living in the heart of bustling Uptown on the third level of The Historic Ivey's Residences. This condo boasts stunning hardwood floors and an incredible view of N. Tryon and E. Fifth Streets, giving you a front-row seat to all the action. With an updated, modern living space- experience an inviting concierge lobby and private entryway, leading to your new warm, open-layout home PACKED with updates. Tall windows and modern light fixtures outline an exposed, industrial heightened ceiling. Designated dining area, elevated counter bar-top, updated chef's kitchen with stainless appliances, and built-in cabinetry ready for use. Don't forget the two newly updated baths and new HVAC! Not to mention, access to top-of-the-line amenities of The Ivey's Hotel, including a full gym on the second floor and the exclusive Sophia's Lounge. Global cuisine next door at the new Monarch Market food hall. Don't miss this chance to experience the epitome of high-end living! Come and see!!
Location
State NC
County Mecklenburg
Zoning UMUD
Rooms
Main Level Bedrooms 2
Interior
Interior Features Breakfast Bar, Built-in Features, Cable Prewire, Cathedral Ceiling(s), Elevator, Open Floorplan, Walk-In Closet(s)
Heating Forced Air, Natural Gas
Cooling Ceiling Fan(s), Central Air
Flooring Wood
Fireplaces Type Gas, Gas Vented, Living Room
Fireplace true
Appliance Dishwasher, Electric Range, Electric Water Heater, Microwave
Exterior
Community Features Fitness Center, Recreation Area, Other
Utilities Available Cable Available, Cable Connected, Electricity Connected, Gas
Garage false
Building
Lot Description Views
Foundation Slab
Sewer Public Sewer
Water City
Level or Stories One
Structure Type Brick Full
New Construction false
Schools
Elementary Schools First Ward
Middle Schools Sedgefield
High Schools Myers Park
Others
HOA Name CAMS
Senior Community false
Special Listing Condition None
Read Less Info
Want to know what your home might be worth? Contact us for a FREE valuation!

Our team is ready to help you sell your home for the highest possible price ASAP
© 2025 Listings courtesy of Canopy MLS as distributed by MLS GRID. All Rights Reserved.
Bought with Victoria Speer • Ivester Jackson Distinctive Properties
"My job is to find and attract mastery-based agents to the office, protect the culture, and make sure everyone is happy! "
1876 Shady Ln, Newton, Carolina, 28658, United States







