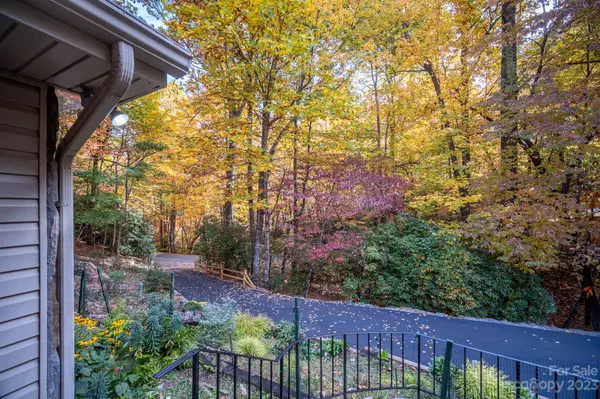$675,000
$650,000
3.8%For more information regarding the value of a property, please contact us for a free consultation.
3 Beds
2 Baths
2,332 SqFt
SOLD DATE : 12/21/2023
Key Details
Sold Price $675,000
Property Type Single Family Home
Sub Type Single Family Residence
Listing Status Sold
Purchase Type For Sale
Square Footage 2,332 sqft
Price per Sqft $289
Subdivision Connestee Falls
MLS Listing ID 4083013
Sold Date 12/21/23
Style Ranch
Bedrooms 3
Full Baths 2
Construction Status Completed
HOA Fees $313/ann
HOA Y/N 1
Abv Grd Liv Area 2,332
Year Built 1995
Lot Size 0.560 Acres
Acres 0.56
Lot Dimensions .56 Acres
Property Description
Located in the sought after gated community of Connestee Falls, Jerry Brown custom built this 3 bedroom 2 bath, 1 level ideal mountain retreat on an oversized lot. From the masterfully landscaped exterior, you’re greeted with inlayed hardwood floor, open dining & large living room with floor to ceiling stone fireplace, custom built ins & skylights. 4 Season Carolina rm & large deck overlooks a waterfall feature & winter views. Spacious Kitchen will please any cook offering easy access to dining & breakfast areas. Primary suite features high ceilings, access to the deck with sounds of the waterfall. Ensuite bathroom offers a soaking tub, shower & walk-in closet. Off the master is a huge craft-multi use room, angled wood ceilings & large skylights. 2 more bedrooms with a Murphy bed in one. Basement offers a heated shop for wood worker & storage. Even a Large tool, garden, boat shed or all your toys. Enjoy access to a clubhouse, 4 lakes, golf course, hiking trails & tennis & so much more!
Location
State NC
County Transylvania
Zoning None
Body of Water Lake Atagahi
Rooms
Basement Basement Garage Door, Basement Shop, Exterior Entry, Partial, Unfinished, Walk-Out Access, Other
Main Level Bedrooms 3
Interior
Interior Features Breakfast Bar, Cathedral Ceiling(s), Entrance Foyer, Garden Tub, Open Floorplan, Split Bedroom, Storage, Walk-In Closet(s), Other - See Remarks
Heating Central, Electric, Heat Pump
Cooling Central Air, Heat Pump
Flooring Laminate, Tile, Wood
Fireplaces Type Gas Log, Living Room, Propane, Wood Burning
Fireplace true
Appliance Dishwasher, Disposal, Dryer, Electric Range, Electric Water Heater, ENERGY STAR Qualified Dishwasher, Microwave, Refrigerator, Washer/Dryer, Other
Exterior
Exterior Feature Rainwater Catchment, Storage
Garage Spaces 2.0
Fence Cross Fenced
Community Features Clubhouse, Dog Park, Fitness Center, Game Court, Gated, Golf, Lake Access, Outdoor Pool, Picnic Area, Playground, Recreation Area, RV/Boat Storage, Tennis Court(s), Walking Trails
Utilities Available Cable Connected, Electricity Connected, Propane, Underground Power Lines, Underground Utilities, Wired Internet Available
Waterfront Description Beach - Public,Boat Slip – Community,Other - See Remarks
View Long Range, Mountain(s), Winter
Roof Type Shingle
Garage true
Building
Lot Description Level, Paved, Rolling Slope, Wooded, Views, Waterfall - Artificial, Wooded, Other - See Remarks
Foundation Basement, Crawl Space
Builder Name Jerry Brown
Sewer Septic Installed
Water Public
Architectural Style Ranch
Level or Stories One
Structure Type Stone Veneer,Vinyl
New Construction false
Construction Status Completed
Schools
Elementary Schools Brevard
Middle Schools Brevard
High Schools Brevard
Others
HOA Name CFPOA
Senior Community false
Restrictions Subdivision
Acceptable Financing Cash, Conventional
Horse Property None
Listing Terms Cash, Conventional
Special Listing Condition None
Read Less Info
Want to know what your home might be worth? Contact us for a FREE valuation!

Our team is ready to help you sell your home for the highest possible price ASAP
© 2024 Listings courtesy of Canopy MLS as distributed by MLS GRID. All Rights Reserved.
Bought with Jeremy Purcell • Sandra Purcell & Associates

"My job is to find and attract mastery-based agents to the office, protect the culture, and make sure everyone is happy! "
1876 Shady Ln, Newton, Carolina, 28658, United States







