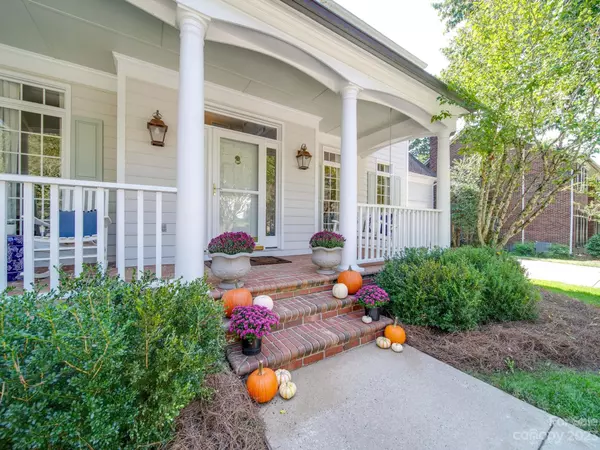$805,000
$800,000
0.6%For more information regarding the value of a property, please contact us for a free consultation.
4 Beds
3 Baths
2,996 SqFt
SOLD DATE : 11/13/2023
Key Details
Sold Price $805,000
Property Type Single Family Home
Sub Type Single Family Residence
Listing Status Sold
Purchase Type For Sale
Square Footage 2,996 sqft
Price per Sqft $268
Subdivision Providence Plantation
MLS Listing ID 4076703
Sold Date 11/13/23
Style Transitional
Bedrooms 4
Full Baths 2
Half Baths 1
Construction Status Completed
HOA Fees $6/ann
HOA Y/N 1
Abv Grd Liv Area 2,996
Year Built 1996
Lot Size 0.350 Acres
Acres 0.35
Lot Dimensions 95 X 159
Property Description
Welcome home to this classic Southern Charmer! From your sprawling rocking chair front porch, step into the strikingly detailed tiled foyer and your inviting open floor plan. Beautiful hardwood floors in dining room, living room, spacious family room with fireplace, fully remodeled kitchen (2021), and breakfast nook. Gourment kitchen features quartz counters, island with cooktop, chef-grade appliances, and stunningly white honeycomb backsplash. Huge windows bring in the sunlight and are adorned with alluring floor to ceiling curtains. When your seller is an interior designer, no detail is spared! Upstairs, you will find all four bedrooms, laundry w/ like new W/D, 2 full baths and flex/office space. Large primary bedroom has an updated ensuite bathroom. Relax in your private oasis with in-ground pool and deck built for entertaining! Fully fenced backyard with a canopy of trees for privacy. Brand new garage door, newer HVAC - TV's convey with strong offer. Desireable schools. Don't wait!
Location
State NC
County Mecklenburg
Zoning R3
Interior
Interior Features Attic Stairs Pulldown, Entrance Foyer, Garden Tub, Kitchen Island, Open Floorplan
Heating Forced Air, Natural Gas
Cooling Ceiling Fan(s), Central Air
Flooring Carpet, Tile, Wood
Fireplaces Type Family Room, Gas Log
Fireplace true
Appliance Double Oven, Dryer, Electric Cooktop, Gas Water Heater, Plumbed For Ice Maker, Refrigerator, Self Cleaning Oven, Washer, Washer/Dryer
Exterior
Exterior Feature In-Ground Irrigation, In Ground Pool
Garage Spaces 2.0
Fence Back Yard, Fenced
Community Features Clubhouse, Outdoor Pool, Playground, Recreation Area, Tennis Court(s)
Roof Type Shingle
Garage true
Building
Lot Description Cul-De-Sac
Foundation Crawl Space
Builder Name Fortis
Sewer Public Sewer
Water City
Architectural Style Transitional
Level or Stories Two
Structure Type Hardboard Siding
New Construction false
Construction Status Completed
Schools
Elementary Schools Providence Spring
Middle Schools Crestdale
High Schools Providence
Others
HOA Name PPHOA
Senior Community false
Acceptable Financing Cash, Conventional, FHA, VA Loan
Horse Property None
Listing Terms Cash, Conventional, FHA, VA Loan
Special Listing Condition None
Read Less Info
Want to know what your home might be worth? Contact us for a FREE valuation!

Our team is ready to help you sell your home for the highest possible price ASAP
© 2025 Listings courtesy of Canopy MLS as distributed by MLS GRID. All Rights Reserved.
Bought with Belinda Broderick • COMPASS
"My job is to find and attract mastery-based agents to the office, protect the culture, and make sure everyone is happy! "
1876 Shady Ln, Newton, Carolina, 28658, United States







