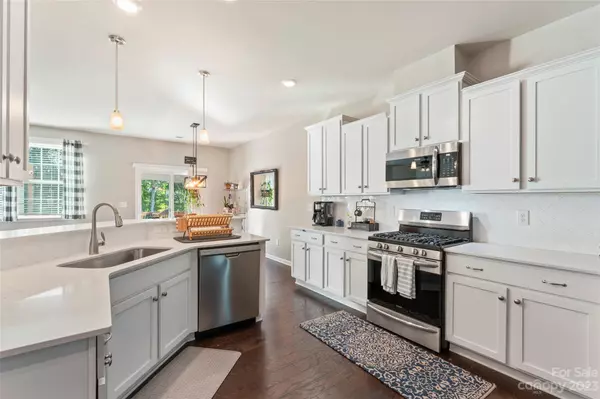$629,500
$650,000
3.2%For more information regarding the value of a property, please contact us for a free consultation.
5 Beds
5 Baths
3,429 SqFt
SOLD DATE : 10/18/2023
Key Details
Sold Price $629,500
Property Type Single Family Home
Sub Type Single Family Residence
Listing Status Sold
Purchase Type For Sale
Square Footage 3,429 sqft
Price per Sqft $183
Subdivision Waterside At The Catawba
MLS Listing ID 4062321
Sold Date 10/18/23
Bedrooms 5
Full Baths 4
Half Baths 1
Construction Status Completed
HOA Fees $100/mo
HOA Y/N 1
Abv Grd Liv Area 3,429
Year Built 2020
Lot Size 6,534 Sqft
Acres 0.15
Lot Dimensions 52x125x52x125
Property Description
Welcome to the highly sought-after Waterside at the Catawba community! Inside the main floor features an office, formal dining room, and an exquisite all-white kitchen with stainless steel appliances. Main floor guest suite with a large en suite bathroom, dual sinks and stand-up shower. Upstairs is a large loft area that offers endless possibilities for customization. To one side is the master suite which includes a huge walk-in closet, double vanity, separate shower, and a tub. On the other side of the loft, you'll discover bedrooms that are thoughtfully positioned for privacy. A Jack and Jill bathroom connect two bedrooms, while the third bedroom has its own private bathroom. Step outside onto the back deck take the stairs down to a spacious backyard, complete with a gas grill and a built-in outdoor kitchen. Enjoy all the amazing amenities this community has to offer including outdoor pool, tons of walking trails, fitness center, playground, clubhouse and new recreation area.
Location
State SC
County York
Zoning MXU
Rooms
Main Level Bedrooms 1
Interior
Interior Features Attic Stairs Pulldown, Breakfast Bar, Garden Tub, Open Floorplan, Pantry, Split Bedroom, Walk-In Closet(s)
Heating Floor Furnace, Natural Gas
Cooling Central Air, Electric
Flooring Carpet, Laminate, Tile
Fireplaces Type Family Room, Gas, Gas Log, Living Room
Fireplace true
Appliance Dishwasher, Disposal, Exhaust Fan, Gas Cooktop, Gas Oven, Gas Range, Gas Water Heater, Microwave, Oven, Plumbed For Ice Maker, Refrigerator
Exterior
Exterior Feature Fire Pit
Garage Spaces 2.0
Fence Partial
Community Features Clubhouse, Fitness Center, Outdoor Pool, Playground, Sidewalks, Street Lights, Tennis Court(s), Walking Trails
Utilities Available Cable Available, Electricity Connected, Gas
Roof Type Shingle
Garage true
Building
Lot Description Level
Foundation Crawl Space
Builder Name Lennar
Sewer Public Sewer
Water City
Level or Stories Two
Structure Type Stone Veneer, Vinyl
New Construction false
Construction Status Completed
Schools
Elementary Schools River Trail
Middle Schools Forest Creek
High Schools Catawba Ridge
Others
HOA Name Braesael Property Management
Senior Community false
Restrictions Architectural Review,Livestock Restriction,Manufactured Home Not Allowed,Modular Not Allowed,Subdivision
Acceptable Financing Cash, Conventional, FHA, USDA Loan, VA Loan
Listing Terms Cash, Conventional, FHA, USDA Loan, VA Loan
Special Listing Condition None
Read Less Info
Want to know what your home might be worth? Contact us for a FREE valuation!

Our team is ready to help you sell your home for the highest possible price ASAP
© 2024 Listings courtesy of Canopy MLS as distributed by MLS GRID. All Rights Reserved.
Bought with Janelle Warren • Carolina Sky Real Estate

"My job is to find and attract mastery-based agents to the office, protect the culture, and make sure everyone is happy! "
1876 Shady Ln, Newton, Carolina, 28658, United States







