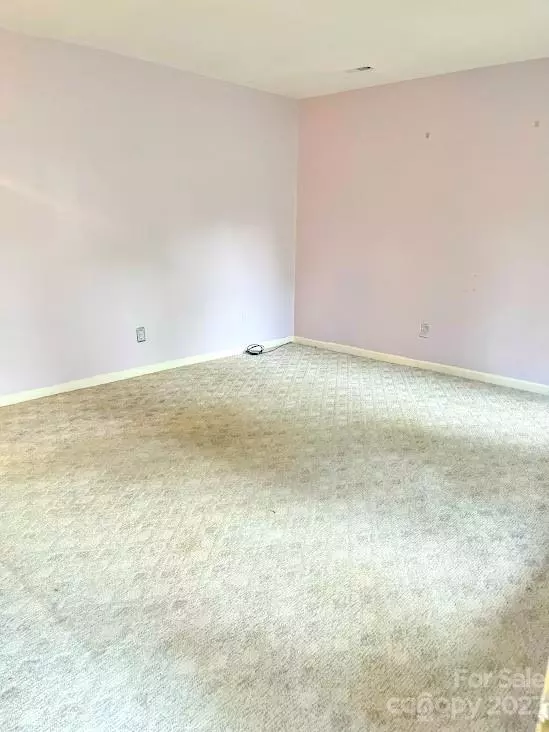$278,000
$285,000
2.5%For more information regarding the value of a property, please contact us for a free consultation.
4 Beds
3 Baths
1,658 SqFt
SOLD DATE : 09/22/2023
Key Details
Sold Price $278,000
Property Type Single Family Home
Sub Type Single Family Residence
Listing Status Sold
Purchase Type For Sale
Square Footage 1,658 sqft
Price per Sqft $167
Subdivision Tanglewood
MLS Listing ID 4039554
Sold Date 09/22/23
Style A-Frame
Bedrooms 4
Full Baths 2
Half Baths 1
Abv Grd Liv Area 1,658
Year Built 1972
Lot Size 9,147 Sqft
Acres 0.21
Property Description
Back on the market at no fault of the sellers. Buyers financing fell through! Charming 4BD, 2.5BA ranch in the matured Tanglewood community. The primary bedroom features a walk-in closet with it's separate full bath nestled in the rear of the home. (This was a permitted addition.) Spacious living room with open light. Secondary bedrooms have lovely reading window nooks. The kitchen features a combined dining area. This great home has a large fenced backyard ideal for entertaining. The gazebo is an added touch for relaxing. There's also a storage shed with electricity which can be converted to the perfect "Woman or Man Cave" retreat. The roof and HVAC are less than 3 yrs old. Additional driveway space to accommodate 4 or more vehicles. Great location, short distance to downtown Charlotte, Ribbonwalk Nature Preserve, and nearby shopping. No HOA. This home is ready for you to make it your own!
Location
State NC
County Mecklenburg
Zoning R4
Rooms
Main Level Bedrooms 4
Interior
Interior Features Attic Stairs Pulldown, Cable Prewire, Walk-In Closet(s)
Heating Central, Natural Gas
Cooling Ceiling Fan(s), Central Air
Flooring Carpet, Linoleum
Fireplace false
Appliance Electric Cooktop, Electric Oven, Electric Range, Exhaust Fan, Refrigerator
Exterior
Exterior Feature Storage
Fence Back Yard, Fenced, Full, Wood
Utilities Available Cable Available, Cable Connected, Electricity Connected, Gas, Wired Internet Available
Roof Type Shingle
Garage false
Building
Foundation Slab
Sewer Public Sewer
Water City
Architectural Style A-Frame
Level or Stories One
Structure Type Brick Partial, Wood
New Construction false
Schools
Elementary Schools Unspecified
Middle Schools Unspecified
High Schools Unspecified
Others
Senior Community false
Acceptable Financing Cash, Conventional, FHA, VA Loan
Listing Terms Cash, Conventional, FHA, VA Loan
Special Listing Condition None
Read Less Info
Want to know what your home might be worth? Contact us for a FREE valuation!

Our team is ready to help you sell your home for the highest possible price ASAP
© 2025 Listings courtesy of Canopy MLS as distributed by MLS GRID. All Rights Reserved.
Bought with Non Member • MLS Administration
"My job is to find and attract mastery-based agents to the office, protect the culture, and make sure everyone is happy! "
1876 Shady Ln, Newton, Carolina, 28658, United States







