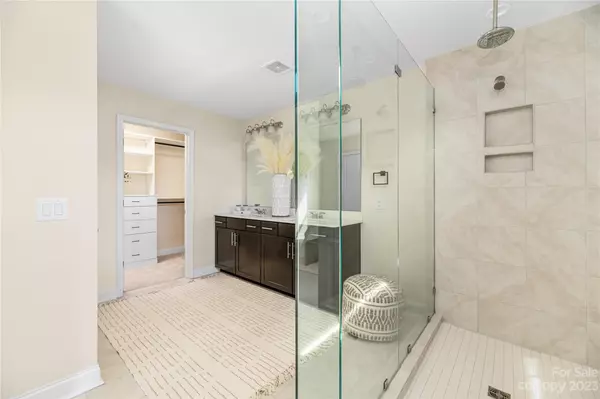$790,000
$795,000
0.6%For more information regarding the value of a property, please contact us for a free consultation.
3 Beds
4 Baths
2,189 SqFt
SOLD DATE : 09/01/2023
Key Details
Sold Price $790,000
Property Type Townhouse
Sub Type Townhouse
Listing Status Sold
Purchase Type For Sale
Square Footage 2,189 sqft
Price per Sqft $360
Subdivision Belton Street
MLS Listing ID 4045906
Sold Date 09/01/23
Style Traditional
Bedrooms 3
Full Baths 3
Half Baths 1
HOA Fees $110/mo
HOA Y/N 1
Abv Grd Liv Area 2,189
Year Built 2018
Lot Size 4,356 Sqft
Acres 0.1
Property Description
Stunning townhome in sought after South End. Located one block east of South Blvd in Sedgefield.
This 3 level townhome features 3 bedrooms, 3.5 baths & a 2 car garage. Custom walk in closets in each bedroom and designer finishes throughout. A custom all weather, all season screened in deck that over looks the lush backyard which is rare to find in South End! Upgraded finishes like hardwood flooring and quartz countertops & so much more! The main living level features an open-concept living w/ French doors that open to a Juliet balcony. The gourmet kitchen features a large island, modern fixtures, trendy finishes and stainless appliances including a gas range. Don't forget to check out the custom built pantry. The spacious primary bath features a massive walk-in shower and a large walk- in closet. The lower level features a guest suite w/ its own full bathroom and private access to the patio & backyard. Walkable to restaurants and breweries. Minutes to Uptown & Hospitals.
Location
State NC
County Mecklenburg
Zoning R8
Interior
Interior Features Attic Stairs Pulldown, Cable Prewire, Kitchen Island, Open Floorplan, Pantry, Walk-In Closet(s)
Heating Central
Cooling Central Air
Flooring Carpet, Tile, Wood
Fireplace false
Appliance Dishwasher, Disposal, Electric Water Heater, Exhaust Fan, Gas Oven, Gas Range, Microwave, Refrigerator, Washer/Dryer
Exterior
Exterior Feature In-Ground Irrigation, Lawn Maintenance
Garage Spaces 2.0
Community Features Sidewalks
Roof Type Shingle
Garage true
Building
Foundation Slab
Sewer Public Sewer
Water City
Architectural Style Traditional
Level or Stories Three
Structure Type Brick Partial, Hardboard Siding
New Construction false
Schools
Elementary Schools Dilworth / Sedgefield
Middle Schools Sedgefield
High Schools Myers Park
Others
HOA Name Kuester Management Group
Senior Community false
Acceptable Financing Cash, Conventional, FHA, VA Loan
Listing Terms Cash, Conventional, FHA, VA Loan
Special Listing Condition None
Read Less Info
Want to know what your home might be worth? Contact us for a FREE valuation!

Our team is ready to help you sell your home for the highest possible price ASAP
© 2025 Listings courtesy of Canopy MLS as distributed by MLS GRID. All Rights Reserved.
Bought with Ian Edmiston • Dane Warren Real Estate
"My job is to find and attract mastery-based agents to the office, protect the culture, and make sure everyone is happy! "
1876 Shady Ln, Newton, Carolina, 28658, United States







