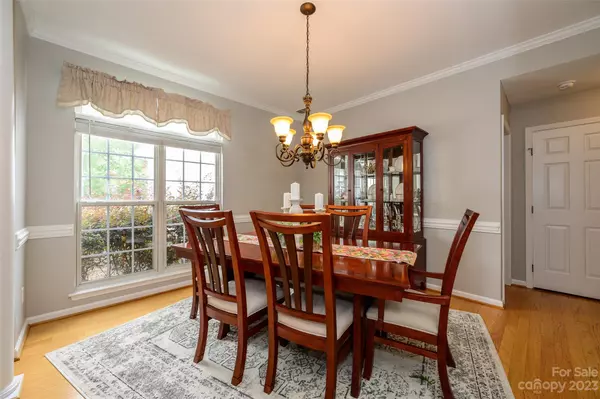$535,000
$540,000
0.9%For more information regarding the value of a property, please contact us for a free consultation.
3 Beds
2 Baths
2,004 SqFt
SOLD DATE : 08/24/2023
Key Details
Sold Price $535,000
Property Type Single Family Home
Sub Type Single Family Residence
Listing Status Sold
Purchase Type For Sale
Square Footage 2,004 sqft
Price per Sqft $266
Subdivision Mitchell Glen
MLS Listing ID 3936998
Sold Date 08/24/23
Style Cape Cod, Traditional
Bedrooms 3
Full Baths 2
HOA Fees $13
HOA Y/N 1
Abv Grd Liv Area 2,004
Year Built 1999
Lot Size 0.370 Acres
Acres 0.37
Property Description
Immaculate and well maintained 3+ bedroom home located in the Heart of Blakeney. Primary bedroom on main with a split bedroom floor plan. Upstairs bonus doubles as a guest room for company. Hardwood floors throughout first floor, newer carpet upstairs. Spacious primary bedroom with trey ceiling, private bath with soaking tub, large walk-in closet. Laundry room features cabinets and wash sink. Multiple hall closets for extra storage. Secondary bedrooms share 2nd bath, and easy access to upstairs bonus. Open floor plan leads to a private covered patio and fully fenced-in backyard. Walk up a few steps from the patio to one of the largest yards in the neighborhood, surrounded by mature landscaping. Walk to Blakeney shops and restaurants. Top rated schools and close to Ballantyne, 485, Rea Farms and Waverly. New hot water heater 2022, updated AC 2019 approximately, roof 2011 per previous owner.
Location
State NC
County Mecklenburg
Zoning R3
Rooms
Main Level Bedrooms 3
Interior
Interior Features Attic Stairs Pulldown, Breakfast Bar, Cable Prewire, Entrance Foyer, Garden Tub, Open Floorplan, Pantry, Split Bedroom, Tray Ceiling(s), Walk-In Closet(s)
Heating Forced Air, Natural Gas
Cooling Central Air
Flooring Carpet, Tile, Wood
Fireplaces Type Gas Log, Gas Vented, Great Room
Fireplace true
Appliance Dishwasher, Electric Oven, Electric Range, Gas Water Heater, Microwave, Refrigerator
Exterior
Garage Spaces 2.0
Fence Back Yard, Fenced
Community Features Playground, Pond
Utilities Available Cable Available, Electricity Connected, Gas
Roof Type Shingle
Garage true
Building
Lot Description Cul-De-Sac, Private
Foundation Slab
Sewer Public Sewer
Water City
Architectural Style Cape Cod, Traditional
Level or Stories One and One Half
Structure Type Vinyl
New Construction false
Schools
Elementary Schools Hawk Ridge
Middle Schools Community House
High Schools Ardrey Kell
Others
HOA Name Cusick
Senior Community false
Restrictions Architectural Review,Subdivision
Acceptable Financing Cash, Conventional
Listing Terms Cash, Conventional
Special Listing Condition None
Read Less Info
Want to know what your home might be worth? Contact us for a FREE valuation!

Our team is ready to help you sell your home for the highest possible price ASAP
© 2025 Listings courtesy of Canopy MLS as distributed by MLS GRID. All Rights Reserved.
Bought with Matt Briggs • Keller Williams South Park
"My job is to find and attract mastery-based agents to the office, protect the culture, and make sure everyone is happy! "
1876 Shady Ln, Newton, Carolina, 28658, United States







