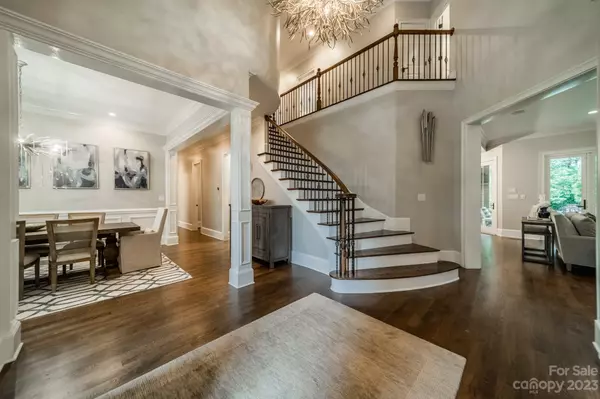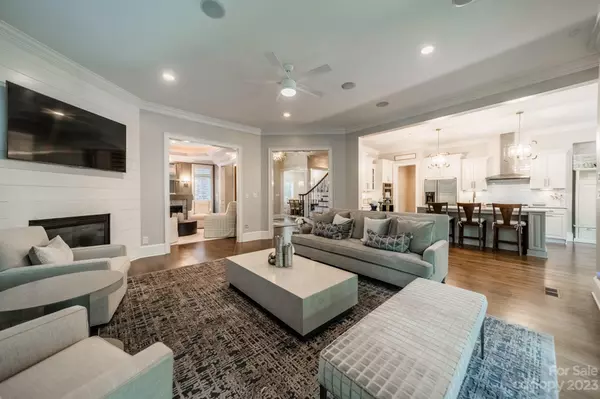$1,842,500
$1,799,000
2.4%For more information regarding the value of a property, please contact us for a free consultation.
5 Beds
4 Baths
4,500 SqFt
SOLD DATE : 08/10/2023
Key Details
Sold Price $1,842,500
Property Type Single Family Home
Sub Type Single Family Residence
Listing Status Sold
Purchase Type For Sale
Square Footage 4,500 sqft
Price per Sqft $409
Subdivision Stonecroft
MLS Listing ID 4041340
Sold Date 08/10/23
Bedrooms 5
Full Baths 3
Half Baths 1
Abv Grd Liv Area 4,500
Year Built 2004
Lot Size 0.330 Acres
Acres 0.33
Property Description
This home is a designer's dream and has been thoughtfully renovated and embodies the essence of refined elegance. It offers a 4BR, 3.5BA home with a bonus room which could be a 5th BR. Main level includes a kitchen island with storage, quartz countertops, stainless steel appliances, plantation shutters, fresh paint, 4 fireplaces, refinished hardwood floors, designer lighting, smart home automation features, and the primary suite with a private sitting room and stone patio. Upstairs you will find the remaining large bedrooms with new carpet, and the bonus room. Experience true indoor-outdoor living with the accordion doors that welcome you to the outdoor oasis featuring a heated saltwater pool, floating deck, outdoor fireplace, outdoor kitchen, and secluded fenced-in yard with new landscape lighting. Don't forget the 3-car garage with a separate HVAC so you can create a home gym or rec room. See Attachments for a comprehensive overview of the exceptional amenities this home boasts.
Location
State NC
County Mecklenburg
Zoning R3
Rooms
Main Level Bedrooms 1
Interior
Interior Features Attic Walk In, Cable Prewire, Central Vacuum, Entrance Foyer, Kitchen Island, Open Floorplan, Pantry, Storage, Tray Ceiling(s), Walk-In Closet(s), Walk-In Pantry
Heating Heat Pump
Cooling Central Air
Flooring Carpet, Tile, Wood
Fireplaces Type Family Room, Gas Log, Living Room, Primary Bedroom
Fireplace true
Appliance Dishwasher, Disposal, Gas Range, Microwave, Wall Oven, Other
Exterior
Exterior Feature Gas Grill, Outdoor Kitchen, In Ground Pool
Garage Spaces 3.0
Fence Back Yard, Fenced
Utilities Available Cable Connected, Electricity Connected, Gas
Roof Type Shingle
Garage true
Building
Lot Description Level, Private, Wooded
Foundation Crawl Space
Sewer Public Sewer
Water City
Level or Stories Two
Structure Type Brick Full
New Construction false
Schools
Elementary Schools Olde Providence
Middle Schools Carmel
High Schools Myers Park
Others
Senior Community false
Acceptable Financing Cash, Conventional
Listing Terms Cash, Conventional
Special Listing Condition None
Read Less Info
Want to know what your home might be worth? Contact us for a FREE valuation!

Our team is ready to help you sell your home for the highest possible price ASAP
© 2025 Listings courtesy of Canopy MLS as distributed by MLS GRID. All Rights Reserved.
Bought with Lyn Palmer • Terra Vista Realty
"My job is to find and attract mastery-based agents to the office, protect the culture, and make sure everyone is happy! "
1876 Shady Ln, Newton, Carolina, 28658, United States







