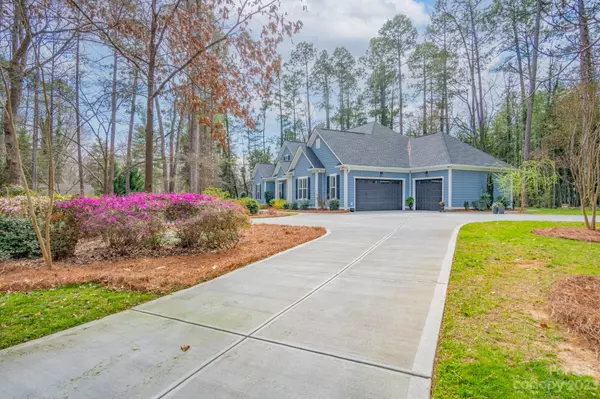$874,006
$874,006
For more information regarding the value of a property, please contact us for a free consultation.
3 Beds
3 Baths
2,151 SqFt
SOLD DATE : 08/01/2023
Key Details
Sold Price $874,006
Property Type Single Family Home
Sub Type Single Family Residence
Listing Status Sold
Purchase Type For Sale
Square Footage 2,151 sqft
Price per Sqft $406
Subdivision River Hills
MLS Listing ID 4016900
Sold Date 08/01/23
Style Ranch
Bedrooms 3
Full Baths 2
Half Baths 1
Construction Status Completed
HOA Fees $181/qua
HOA Y/N 1
Abv Grd Liv Area 2,151
Year Built 2018
Lot Size 0.410 Acres
Acres 0.41
Lot Dimensions 114x198x135x30x30x80
Property Description
Custom built in 2018 with luxury design & efficiency in mind, you won't find another home like this in River Hills! Interior features 10' ceilings, hickory floors, linear gas FP, soft close cabinets, drop zone, office, 3-zone HVAC, dehumidifying & ultraviolet systems, dbl insulated walls in guest suites (Quiet!), surround sound, Cali Closet Systems, Nest doorbell, plantation shutters, slate accent walls, custom built-in's & gorgeous finishes! Kitchen boasts a Brazilian granite island, quartz tops, marble backsplash & deco panel, stacked glass cabinets, walk-in pantry, enclosed coffee station, farmhouse sink, dbl oven & 6-burner gas top! Baths feature marble & quartz tops; Primary has walk-in cave shower (easy cleaning), stacked cabinets w/ runway lights, appliance drawers w/ built in USB & outlets, walk-in closet w/ Closet System. Private, corner lot offers beautiful landscape w/ up-lights, screened porch, circular drive, 3-car garage w/ utility sink, epoxy floors & attic w/ storage.
Location
State SC
County York
Zoning RC-I
Rooms
Main Level Bedrooms 3
Interior
Interior Features Attic Stairs Pulldown, Built-in Features, Cathedral Ceiling(s), Drop Zone, Entrance Foyer, Kitchen Island, Open Floorplan, Pantry, Split Bedroom, Tray Ceiling(s), Walk-In Closet(s), Walk-In Pantry
Heating Central, Electric, Humidity Control, Zoned
Cooling Ceiling Fan(s), Central Air, Electric, Humidity Control, Zoned
Flooring Hardwood, Tile
Fireplaces Type Gas, Great Room
Fireplace true
Appliance Dishwasher, Disposal, Double Oven, Dryer, Electric Water Heater, Exhaust Fan, Exhaust Hood, Gas Cooktop, Oven, Refrigerator, Wall Oven, Washer, Washer/Dryer
Exterior
Garage Spaces 3.0
Community Features Clubhouse, Dog Park, Fitness Center, Game Court, Gated, Golf, Lake Access, Outdoor Pool, Picnic Area, Playground, Pond, Putting Green, Recreation Area, Sidewalks, Sport Court, Street Lights, Tennis Court(s), Walking Trails
Utilities Available Electricity Connected, Propane, Satellite Internet Available, Underground Power Lines
Waterfront Description Beach - Public
Roof Type Shingle
Garage true
Building
Lot Description Corner Lot, Private, Wooded, Views
Foundation Slab
Builder Name Jon Palmer
Sewer County Sewer
Water County Water
Architectural Style Ranch
Level or Stories One
Structure Type Fiber Cement
New Construction false
Construction Status Completed
Schools
Elementary Schools Crowders Creek
Middle Schools Oakridge
High Schools Clover
Others
HOA Name River Hills HOA
Senior Community false
Restrictions Subdivision
Acceptable Financing Cash, Conventional, FHA, USDA Loan, VA Loan
Horse Property None
Listing Terms Cash, Conventional, FHA, USDA Loan, VA Loan
Special Listing Condition None
Read Less Info
Want to know what your home might be worth? Contact us for a FREE valuation!

Our team is ready to help you sell your home for the highest possible price ASAP
© 2025 Listings courtesy of Canopy MLS as distributed by MLS GRID. All Rights Reserved.
Bought with Courtney Hoard • Carolina Homes Connection, LLC
"My job is to find and attract mastery-based agents to the office, protect the culture, and make sure everyone is happy! "
1876 Shady Ln, Newton, Carolina, 28658, United States







