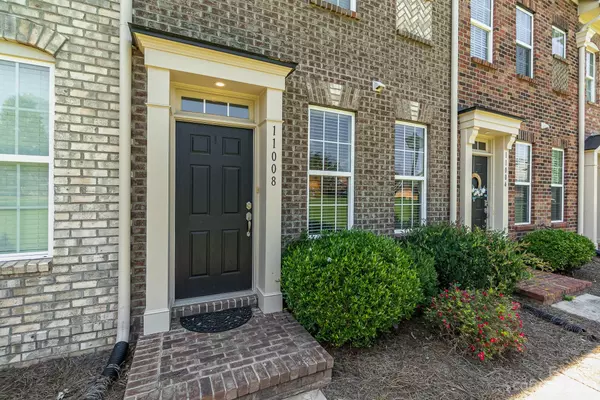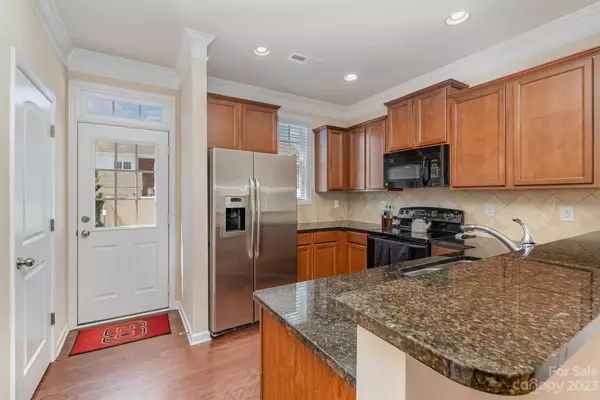$330,000
$325,000
1.5%For more information regarding the value of a property, please contact us for a free consultation.
2 Beds
3 Baths
1,431 SqFt
SOLD DATE : 07/24/2023
Key Details
Sold Price $330,000
Property Type Townhouse
Sub Type Townhouse
Listing Status Sold
Purchase Type For Sale
Square Footage 1,431 sqft
Price per Sqft $230
Subdivision Cedar Walk
MLS Listing ID 4044372
Sold Date 07/24/23
Bedrooms 2
Full Baths 2
Half Baths 1
Construction Status Completed
HOA Fees $279/mo
HOA Y/N 1
Abv Grd Liv Area 1,431
Year Built 2012
Lot Size 871 Sqft
Acres 0.02
Property Description
Premier Ballantyne location with shops, restaurants & services all within steps of this full brick 2 story townhome. First floor has your living room, a large walk in storage closet, eat in kitchen area with breakfast bar and kitchen. Kitchen has granite countertops, upgraded birch cabinets with tile back splash and canned lights. The bar items and side cabinets are not attached so that space is bigger or with an acceptable offer can be included. Upstairs is a guest bedroom with it's own private bathroom, laundry and primary bedroom with private bathroom. Perfect for roommates. Primary bedroom has stairs going to loft area that can be used for office, gym or private sitting area. Go out your back door to your private patio area perfect for grilling. Assigned parking & visitor parking is out your back gate. Community has large green area for dog walking or playing games along with additional parking. HOA covers internet, cable, water/sewer, trash and more. Great investment property.
Location
State NC
County Mecklenburg
Building/Complex Name Cedar Walk
Zoning NS
Interior
Interior Features Breakfast Bar, Cable Prewire, Garden Tub, Split Bedroom, Vaulted Ceiling(s), Walk-In Closet(s)
Heating Central, Heat Pump
Cooling Ceiling Fan(s), Central Air, Heat Pump
Flooring Carpet, Hardwood
Fireplace false
Appliance Dishwasher, Disposal, Electric Cooktop, Electric Oven, Electric Water Heater, Microwave
Exterior
Fence Privacy
Community Features Recreation Area, Sidewalks
Utilities Available Cable Available, Electricity Connected
Garage false
Building
Foundation Slab
Builder Name Meeting Street/Placecrafters
Sewer Public Sewer
Water City
Level or Stories Two
Structure Type Brick Full
New Construction false
Construction Status Completed
Schools
Elementary Schools Elon Park
Middle Schools Community House
High Schools Ardrey Kell
Others
HOA Name Hawthorne
Senior Community false
Restrictions Subdivision
Acceptable Financing Cash, Conventional, FHA, VA Loan
Listing Terms Cash, Conventional, FHA, VA Loan
Special Listing Condition None
Read Less Info
Want to know what your home might be worth? Contact us for a FREE valuation!

Our team is ready to help you sell your home for the highest possible price ASAP
© 2024 Listings courtesy of Canopy MLS as distributed by MLS GRID. All Rights Reserved.
Bought with Belle Cowart • Helen Adams Realty

"My job is to find and attract mastery-based agents to the office, protect the culture, and make sure everyone is happy! "
1876 Shady Ln, Newton, Carolina, 28658, United States







