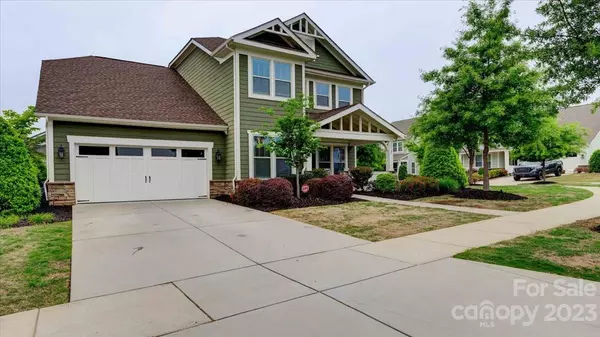$700,000
$700,000
For more information regarding the value of a property, please contact us for a free consultation.
5 Beds
4 Baths
3,305 SqFt
SOLD DATE : 07/20/2023
Key Details
Sold Price $700,000
Property Type Single Family Home
Sub Type Single Family Residence
Listing Status Sold
Purchase Type For Sale
Square Footage 3,305 sqft
Price per Sqft $211
Subdivision Chapel Cove
MLS Listing ID 4035897
Sold Date 07/20/23
Bedrooms 5
Full Baths 3
Half Baths 1
HOA Fees $100/qua
HOA Y/N 1
Abv Grd Liv Area 3,305
Year Built 2017
Lot Size 9,583 Sqft
Acres 0.22
Property Description
Former model home, this 5-bed show stopper has it all! You'll feel right at home from the moment you pull in your driveway. A welcoming corner lot and picturesque front porch greet you, while the oversized screened back porch outdoor grill, pergola, and perfect hardscape keep you relaxed. This home flows from the moment you walk inside the spacious foyer. A flex room ready to be an office, music or playroom is on the left and a generous dining room is on the right. Your choice to continue into the main living area or access through the kitchen and parlor area - either way you will end up in your massive, open living area - complete with gourmet kitchen, beautiful island, eat-in breakfast area, and full size family room. Step outside or into the primary suite - either way you'll be delighted. This suite is sweet with a spacious bath, closet and bedroom. Upstairs - 4 spacious bedrooms, 1 complete with a full bath, another doubles as a bonus! This home provides staycation vibes every day!
Location
State NC
County Mecklenburg
Zoning Resid
Rooms
Main Level Bedrooms 1
Interior
Interior Features Breakfast Bar, Drop Zone, Kitchen Island, Open Floorplan, Pantry, Walk-In Closet(s), Walk-In Pantry
Heating Central, Natural Gas
Cooling Central Air
Fireplaces Type Family Room
Appliance Dishwasher, Disposal, Microwave, Oven
Exterior
Exterior Feature Other - See Remarks
Garage Spaces 2.0
Community Features Clubhouse, Fitness Center, Outdoor Pool, Playground, Recreation Area
Utilities Available Cable Available, Electricity Connected, Gas
Parking Type Attached Garage
Garage true
Building
Lot Description Corner Lot
Foundation Slab
Sewer Public Sewer
Water City
Level or Stories Two
Structure Type Hardboard Siding
New Construction false
Schools
Elementary Schools Unspecified
Middle Schools Unspecified
High Schools Unspecified
Others
HOA Name CAMS
Senior Community false
Acceptable Financing Cash, Conventional, FHA, VA Loan
Listing Terms Cash, Conventional, FHA, VA Loan
Special Listing Condition None
Read Less Info
Want to know what your home might be worth? Contact us for a FREE valuation!

Our team is ready to help you sell your home for the highest possible price ASAP
© 2024 Listings courtesy of Canopy MLS as distributed by MLS GRID. All Rights Reserved.
Bought with Debbie Curry • Jason Mitchell Real Estate

"My job is to find and attract mastery-based agents to the office, protect the culture, and make sure everyone is happy! "
1876 Shady Ln, Newton, Carolina, 28658, United States







