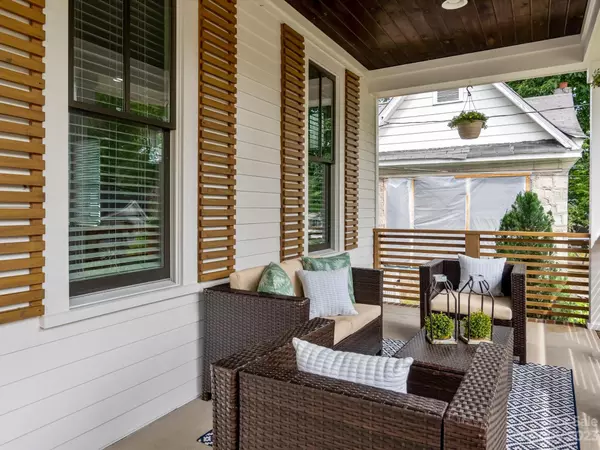$819,000
$819,000
For more information regarding the value of a property, please contact us for a free consultation.
4 Beds
4 Baths
2,301 SqFt
SOLD DATE : 07/17/2023
Key Details
Sold Price $819,000
Property Type Single Family Home
Sub Type Single Family Residence
Listing Status Sold
Purchase Type For Sale
Square Footage 2,301 sqft
Price per Sqft $355
Subdivision Smallwood
MLS Listing ID 4034779
Sold Date 07/17/23
Style Traditional
Bedrooms 4
Full Baths 3
Half Baths 1
Abv Grd Liv Area 2,301
Year Built 2016
Lot Size 5,227 Sqft
Acres 0.12
Lot Dimensions 49x118x51x100
Property Description
Located just 2 blocks from the Gold Line Streetcar, this exceptional 4-bed, 3.5-bath single family home combines modern sophistication & timeless design elements. Featuring 10ft ceilings & site-finished hardwoods, an open & airy floor plan invites natural light throughout. A well-appointed kitchen, complete with a large island offering comfortable seating, quartz countertops, ceiling-height cabinets w/ soft-close drawers & doors, KitchenAid appliances including a gas range w/ exhaust hood. The primary bedroom offers a spacious walk-in closet w/ built-in solid surface shelving. The en-suite bathroom boasts dual vanity sinks & a beautifully tiled walk-in shower, providing a luxurious retreat. On the 3rd level, a versatile loft/office space awaits. Accompanying this space is a 4th bed, offering flexibility & additional living options to suit your needs. Relax on the covered front porch, or entertain out back on the professionally maintained fenced-in backyard and stone paver patio area.
Location
State NC
County Mecklenburg
Zoning R8
Interior
Interior Features Attic Other, Built-in Features, Cable Prewire, Kitchen Island, Open Floorplan, Pantry, Walk-In Closet(s), Walk-In Pantry
Heating Forced Air, Natural Gas
Cooling Ceiling Fan(s), Central Air, Electric, Zoned
Flooring Carpet, Tile, Wood
Fireplace false
Appliance Dishwasher, Disposal, Exhaust Hood, Gas Range, Gas Water Heater, Microwave, Refrigerator
Exterior
Fence Back Yard, Fenced
Community Features None
Utilities Available Cable Connected, Electricity Connected, Gas, Underground Utilities, Wired Internet Available
Waterfront Description None
Roof Type Shingle
Garage false
Building
Lot Description Level
Foundation Crawl Space
Sewer Public Sewer
Water City
Architectural Style Traditional
Level or Stories Two and a Half
Structure Type Fiber Cement
New Construction false
Schools
Elementary Schools Bruns Avenue
Middle Schools Ranson
High Schools West Charlotte
Others
Senior Community false
Restrictions No Representation
Acceptable Financing Cash, Conventional
Listing Terms Cash, Conventional
Special Listing Condition None
Read Less Info
Want to know what your home might be worth? Contact us for a FREE valuation!

Our team is ready to help you sell your home for the highest possible price ASAP
© 2025 Listings courtesy of Canopy MLS as distributed by MLS GRID. All Rights Reserved.
Bought with Kyle Zapcic • Redfin Corporation
"My job is to find and attract mastery-based agents to the office, protect the culture, and make sure everyone is happy! "
1876 Shady Ln, Newton, Carolina, 28658, United States







