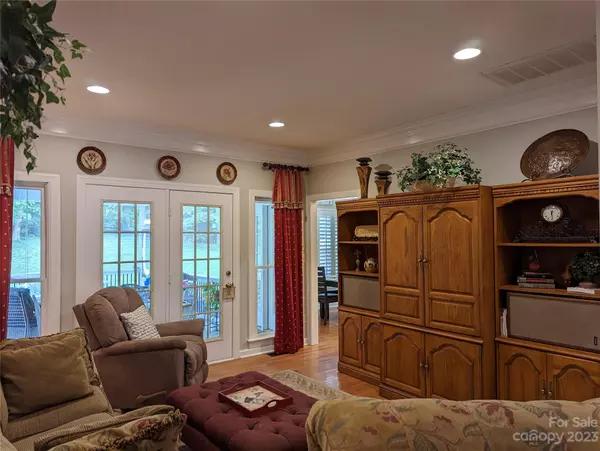$460,000
$449,999
2.2%For more information regarding the value of a property, please contact us for a free consultation.
3 Beds
2 Baths
1,990 SqFt
SOLD DATE : 06/09/2023
Key Details
Sold Price $460,000
Property Type Single Family Home
Sub Type Single Family Residence
Listing Status Sold
Purchase Type For Sale
Square Footage 1,990 sqft
Price per Sqft $231
Subdivision Stevens Mill
MLS Listing ID 4024415
Sold Date 06/09/23
Style Ranch
Bedrooms 3
Full Baths 2
Construction Status Completed
HOA Fees $10/ann
HOA Y/N 1
Abv Grd Liv Area 1,990
Year Built 1994
Lot Size 0.310 Acres
Acres 0.31
Lot Dimensions 95x145x93x146
Property Description
LOCATION~LOCATION~LOCATION! Just minutes from 485 & Lawyers Rd exit you will find this fantastic Stevens Mill all brick ranch home. The beautiful mature lawn has an irrigation system and the numerous rose bushes are breathtaking! This house has everything, a welcoming LR & the DR has abundant natural light. Move from these into the updated kitchen which offers a breakfast bar & informal dining area. The family room has a fireplace and is open to the kitchen. Beautiful Plantation Shutters throughout! Although the interior of this home is enough to convince you to want to move in, wait until you experience the 23 x 14 screened porch! Step out to the patio & grill your steaks. Wonderful UC Schools and UC taxes are hard to beat. Updates in the last few years include: Bosch dishwasher, SS Refrigerator, microwave, gas water heater & overhead garage door. Vinyl replacement windows, Jenn-Aire range, AC unit, 30 yr architectural shingle roof are some of the other upgrades sellers have made.
Location
State NC
County Union
Zoning R15
Rooms
Main Level Bedrooms 3
Interior
Interior Features Attic Stairs Pulldown, Breakfast Bar, Garden Tub, Pantry, Tray Ceiling(s), Vaulted Ceiling(s), Walk-In Closet(s)
Heating Central, Natural Gas
Cooling Central Air, Electric
Flooring Carpet, Hardwood, Tile
Fireplaces Type Family Room
Fireplace true
Appliance Dishwasher, Electric Range, Gas Water Heater, Microwave, Plumbed For Ice Maker, Refrigerator
Exterior
Garage Spaces 2.0
Community Features Picnic Area
Utilities Available Cable Available, Electricity Connected, Gas
Garage true
Building
Foundation Crawl Space
Sewer County Sewer
Water County Water
Architectural Style Ranch
Level or Stories One
Structure Type Brick Full
New Construction false
Construction Status Completed
Schools
Elementary Schools Stallings
Middle Schools Porter Ridge
High Schools Porter Ridge
Others
HOA Name Stevens Mill HOA
Senior Community false
Restrictions Subdivision
Acceptable Financing Cash, Conventional
Listing Terms Cash, Conventional
Special Listing Condition None
Read Less Info
Want to know what your home might be worth? Contact us for a FREE valuation!

Our team is ready to help you sell your home for the highest possible price ASAP
© 2024 Listings courtesy of Canopy MLS as distributed by MLS GRID. All Rights Reserved.
Bought with Kathy Wing • RE/MAX Executive

"My job is to find and attract mastery-based agents to the office, protect the culture, and make sure everyone is happy! "
1876 Shady Ln, Newton, Carolina, 28658, United States







