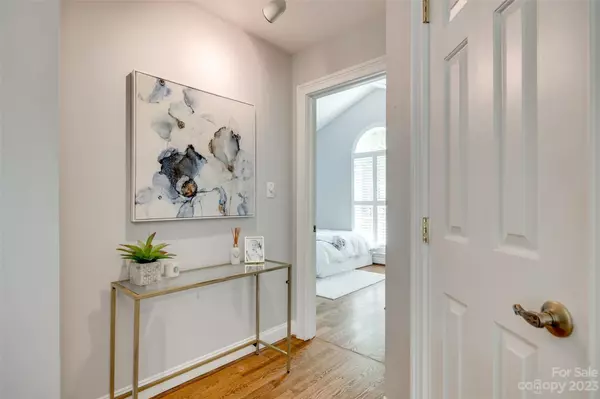$625,000
$565,000
10.6%For more information regarding the value of a property, please contact us for a free consultation.
3 Beds
2 Baths
1,754 SqFt
SOLD DATE : 06/02/2023
Key Details
Sold Price $625,000
Property Type Single Family Home
Sub Type Single Family Residence
Listing Status Sold
Purchase Type For Sale
Square Footage 1,754 sqft
Price per Sqft $356
Subdivision Cameron Wood
MLS Listing ID 4023931
Sold Date 06/02/23
Style Transitional
Bedrooms 3
Full Baths 2
HOA Fees $33/ann
HOA Y/N 1
Abv Grd Liv Area 1,754
Year Built 1990
Lot Size 0.260 Acres
Acres 0.26
Lot Dimensions 91x155x56x151
Property Description
Charming ranch in Cameron Wood w/ wonderful updates. Covered front porch welcomes you into foyer w/ chandelier. Open floor plan features cathedral ceiling in Great room, kitchen & dining. Great Room has gas fireplace w/ marble surround, wood mantle & ceiling fan. Kitchen includes oversized island /w granite, stainless steel vegetable sink, cabinets, drawers & counter seating space. White cabinetry in kitchen with new quartz countertops, subway tile backsplash & single bowl stainless sink. Pendant lighting & undercounter lights. Formal DR has palladium window, chandelier & French door leading to enclosed screened porch w/ travertine flooring
& beaded wainscotting. French door from living area leads to tiled open porch and to patio for grilling & entertaining. Hardwoods are throughout the house w/ the exception of baths w/tile. Primary BR w/plantation shutters & trey ceiling & bath includes frameless shower w/dual shower heads, granite counters & dual sinks.
2 car gar. Storage shed
Location
State NC
County Mecklenburg
Zoning R3
Rooms
Main Level Bedrooms 3
Interior
Interior Features Attic Stairs Pulldown, Breakfast Bar, Cable Prewire, Cathedral Ceiling(s), Kitchen Island, Open Floorplan, Pantry, Tray Ceiling(s), Vaulted Ceiling(s), Walk-In Closet(s)
Heating Forced Air, Natural Gas
Cooling Central Air, Electric
Flooring Tile, Wood
Fireplaces Type Gas Log, Great Room
Fireplace true
Appliance Dishwasher, Disposal, Electric Oven, Electric Range, Gas Water Heater, Microwave, Refrigerator
Exterior
Garage Spaces 2.0
Fence Back Yard, Fenced
Community Features Clubhouse, Outdoor Pool, Picnic Area, Playground, Pond, Recreation Area, Sidewalks, Street Lights, Tennis Court(s), Walking Trails
Utilities Available Cable Available, Electricity Connected, Fiber Optics, Gas
Roof Type Shingle
Garage true
Building
Lot Description Level
Foundation Crawl Space
Sewer Public Sewer
Water City
Architectural Style Transitional
Level or Stories One
Structure Type Fiber Cement
New Construction false
Schools
Elementary Schools Smithfield
Middle Schools Quail Hollow
High Schools South Mecklenburg
Others
Senior Community false
Restrictions Deed,Subdivision
Acceptable Financing Cash, Conventional, FHA, VA Loan
Listing Terms Cash, Conventional, FHA, VA Loan
Special Listing Condition None
Read Less Info
Want to know what your home might be worth? Contact us for a FREE valuation!

Our team is ready to help you sell your home for the highest possible price ASAP
© 2025 Listings courtesy of Canopy MLS as distributed by MLS GRID. All Rights Reserved.
Bought with Brian Bird • Cottingham Chalk
"My job is to find and attract mastery-based agents to the office, protect the culture, and make sure everyone is happy! "
1876 Shady Ln, Newton, Carolina, 28658, United States







