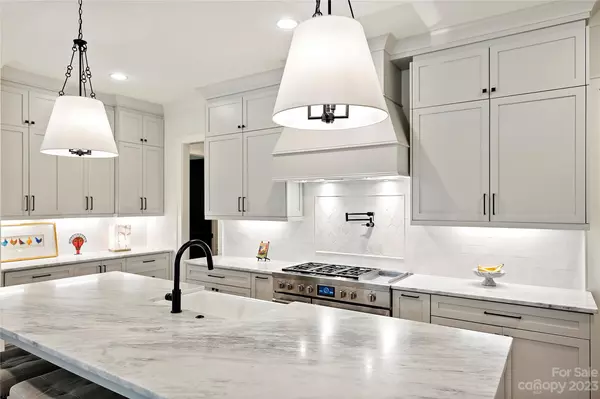$1,250,000
$1,250,000
For more information regarding the value of a property, please contact us for a free consultation.
5 Beds
4 Baths
3,406 SqFt
SOLD DATE : 06/01/2023
Key Details
Sold Price $1,250,000
Property Type Condo
Sub Type Condominium
Listing Status Sold
Purchase Type For Sale
Square Footage 3,406 sqft
Price per Sqft $366
Subdivision Mammoth Oaks
MLS Listing ID 4015952
Sold Date 06/01/23
Bedrooms 5
Full Baths 4
HOA Fees $75/mo
HOA Y/N 1
Abv Grd Liv Area 3,406
Year Built 2019
Property Description
Beautiful duet with impeccable finishes in a fantastic Southpark location. Downstairs, the open living area flows outdoors to covered porch with fireplace and lushly landscaped fenced backyard. Guest suite with full bath including zero entry shower is tucked away off the kitchen. Chef's kitchen features a 10' island, Jenn Air appliances - including a 48" dual fuel range with 6 burners and griddle and dual ovens - pot filler, walk-in pantry and plenty of custom cabinets. Mud room with drop zone and coat closet provides a space for everything. Upstairs, the primary suite is an oasis with a 16 x 15 bedroom with tray ceiling, corner light-filled exercise/office/lounge space, spa-like bath - with dual custom vanities, walk in shower, and freestanding tub - and walk-in closet with door to laundry room. Three additional bedrooms and two full baths complete the upstairs. Each bathroom has designer finishes. SMART home Lutron automation and low-voltage prewires. Custom window shutters.
Location
State NC
County Mecklenburg
Zoning R300
Rooms
Main Level Bedrooms 1
Interior
Interior Features Cable Prewire, Drop Zone, Kitchen Island, Open Floorplan, Pantry, Split Bedroom, Vaulted Ceiling(s), Walk-In Closet(s), Walk-In Pantry
Heating Central, Natural Gas
Cooling Central Air
Flooring Tile, Wood
Fireplaces Type Gas Log, Living Room, Outside
Appliance Dishwasher, Disposal, Double Oven, Electric Oven, Exhaust Hood, Gas Cooktop, Gas Water Heater, Microwave
Exterior
Exterior Feature In-Ground Irrigation
Garage Spaces 2.0
Fence Back Yard, Fenced, Privacy, Wood
Roof Type Shingle
Garage true
Building
Lot Description Corner Lot
Foundation Crawl Space
Builder Name Pike
Sewer Public Sewer
Water City
Level or Stories Two
Structure Type Brick Partial, Fiber Cement
New Construction false
Schools
Elementary Schools Unspecified
Middle Schools Unspecified
High Schools Unspecified
Others
Senior Community false
Acceptable Financing Cash, Conventional
Listing Terms Cash, Conventional
Special Listing Condition None
Read Less Info
Want to know what your home might be worth? Contact us for a FREE valuation!

Our team is ready to help you sell your home for the highest possible price ASAP
© 2025 Listings courtesy of Canopy MLS as distributed by MLS GRID. All Rights Reserved.
Bought with John Siddons • Berkshire Hathaway HomeServices Carolinas Realty
"My job is to find and attract mastery-based agents to the office, protect the culture, and make sure everyone is happy! "
1876 Shady Ln, Newton, Carolina, 28658, United States







