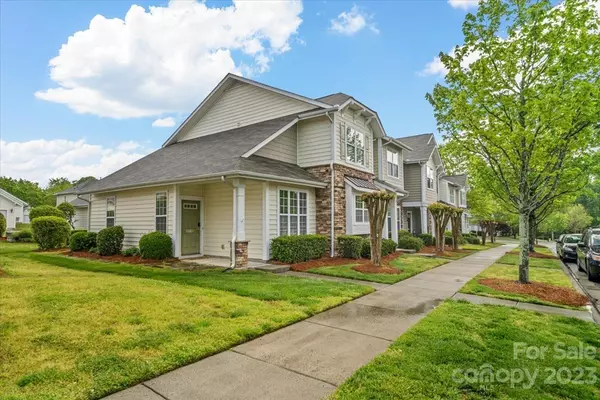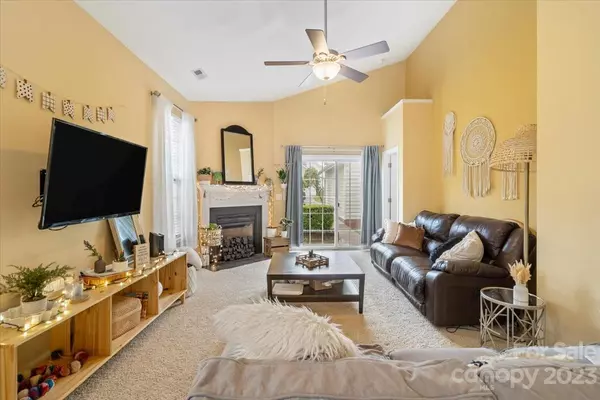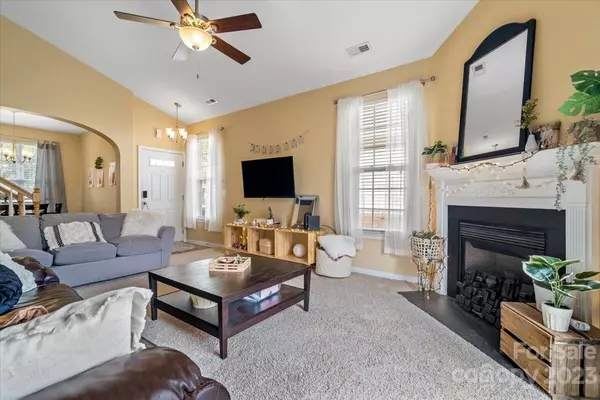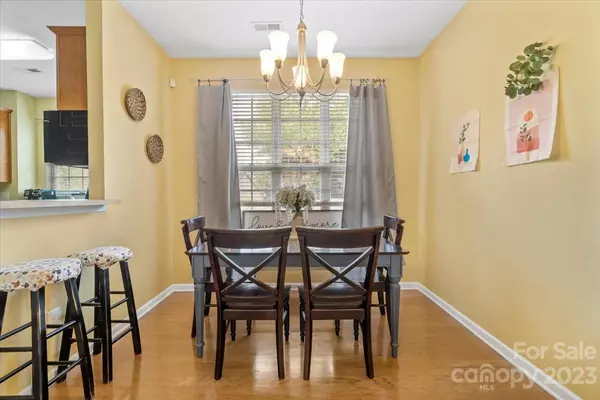$330,000
$325,000
1.5%For more information regarding the value of a property, please contact us for a free consultation.
3 Beds
3 Baths
1,303 SqFt
SOLD DATE : 05/31/2023
Key Details
Sold Price $330,000
Property Type Townhouse
Sub Type Townhouse
Listing Status Sold
Purchase Type For Sale
Square Footage 1,303 sqft
Price per Sqft $253
Subdivision Callonwood
MLS Listing ID 4018980
Sold Date 05/31/23
Style Transitional
Bedrooms 3
Full Baths 2
Half Baths 1
HOA Fees $182/mo
HOA Y/N 1
Abv Grd Liv Area 1,303
Year Built 2006
Lot Size 4,007 Sqft
Acres 0.092
Lot Dimensions 36x110
Property Description
Great opportunity in the popular Union County Callonwood community. End Unit 2 Story Townhome with spacious primary on the main level, two additional bedrooms, and full bath on the upper level. The primary suite has a large walk-in closet and bathroom with a garden tub and shower combination. Open floorplan with vaulted ceiling, corner gas log fireplace, ceiling fans throughout, and many windows allowing a great deal of natural light. Arched opening to dining room & kitchen w/engineered hardwood floors. A sliding door opens to a quiet landscaped patio and a single-car detached garage with extra storage that is accessed from a private alley. Neighborhood amenities feature sidewalks, streetlights, tree-lined streets, a dog park, rec areas, a pool, and a clubhouse.
Location
State NC
County Union
Zoning AT1
Rooms
Main Level Bedrooms 1
Interior
Interior Features Attic Stairs Pulldown, Breakfast Bar, Cable Prewire, Cathedral Ceiling(s), Entrance Foyer, Open Floorplan, Pantry, Split Bedroom, Vaulted Ceiling(s), Walk-In Closet(s)
Heating Forced Air
Cooling Ceiling Fan(s), Central Air
Flooring Carpet, Hardwood, Vinyl
Fireplaces Type Gas, Gas Log, Great Room
Fireplace true
Appliance Dishwasher, Disposal, Electric Oven, Microwave
Exterior
Garage Spaces 1.0
Community Features Clubhouse, Dog Park, Outdoor Pool, Playground, Recreation Area, Sidewalks, Street Lights, Walking Trails
Utilities Available Cable Connected, Electricity Connected, Gas
Roof Type Shingle
Garage true
Building
Foundation Slab
Sewer County Sewer
Water County Water
Architectural Style Transitional
Level or Stories One and One Half
Structure Type Stone Veneer, Vinyl
New Construction false
Schools
Elementary Schools Indian Trail
Middle Schools Sun Valley
High Schools Sun Valley
Others
HOA Name First Service Residential
Senior Community false
Restrictions Architectural Review,Subdivision
Acceptable Financing Cash, Conventional, FHA, VA Loan
Listing Terms Cash, Conventional, FHA, VA Loan
Special Listing Condition None
Read Less Info
Want to know what your home might be worth? Contact us for a FREE valuation!

Our team is ready to help you sell your home for the highest possible price ASAP
© 2024 Listings courtesy of Canopy MLS as distributed by MLS GRID. All Rights Reserved.
Bought with Cindy Ransone • Allen Tate SouthPark

"My job is to find and attract mastery-based agents to the office, protect the culture, and make sure everyone is happy! "
1876 Shady Ln, Newton, Carolina, 28658, United States







