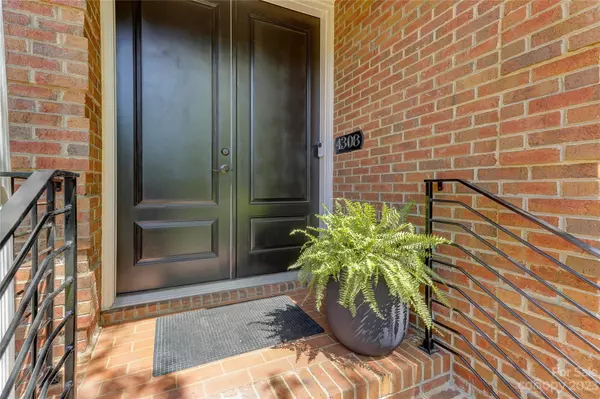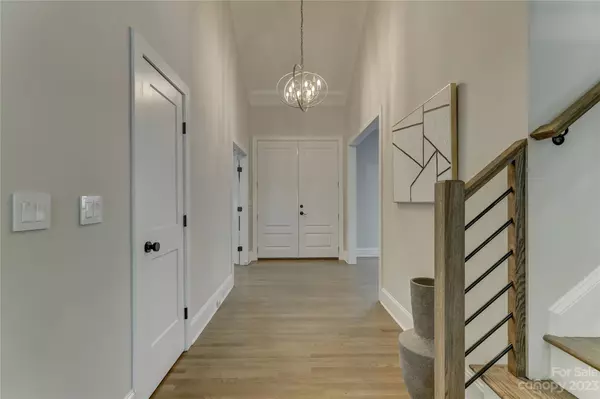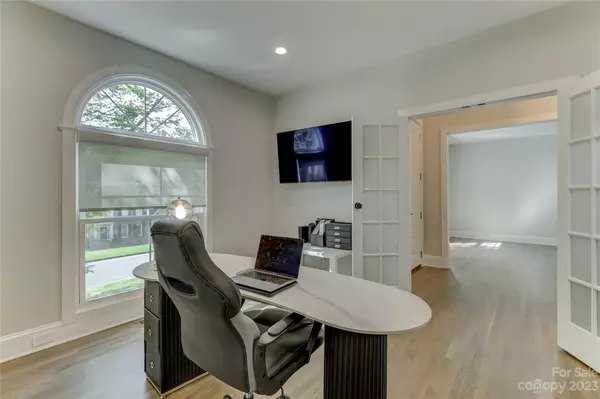$980,000
$975,000
0.5%For more information regarding the value of a property, please contact us for a free consultation.
4 Beds
4 Baths
3,560 SqFt
SOLD DATE : 05/25/2023
Key Details
Sold Price $980,000
Property Type Single Family Home
Sub Type Single Family Residence
Listing Status Sold
Purchase Type For Sale
Square Footage 3,560 sqft
Price per Sqft $275
Subdivision Rosecliff
MLS Listing ID 4018279
Sold Date 05/25/23
Style Transitional
Bedrooms 4
Full Baths 3
Half Baths 1
HOA Fees $17/ann
HOA Y/N 1
Abv Grd Liv Area 3,560
Year Built 1990
Lot Size 0.500 Acres
Acres 0.5
Lot Dimensions 109x217x90x216
Property Description
Here is your opportunity to own a home in one of the best neighborhoods in South Charlotte! This spectacular 2-story brick home has been professionally remodeled from bottom to top and shows like new construction! A few of the NEW FEATURES: NewSouth windows, Rhino water filtration system, Pex water pipes, Rinnai tankless water system, Trane gas furnace, TruComfort AC, new paint, & new flooring. The gourmet kitchen has white Artisan custom kitchen cabinets, white Zen Quartz countertops, floating shelves, a 36" gas range w/ SS hood, microwave drawer, dishwasher, & Refrigerator. Laundry room has new Artisan custom cabinets, Dakota zero radius sink/faucet, Quartz countertops, new Samsung refrigerator, & new LG washer & dryer. Sun Room. Two Story Great Room w/ new fireplace surround. Primary Bedroom on main floor. Primary Bath has a free-standing tub, glass & tile shower, double vanities, & 2 walk-in closets. Bonus Rm w/ back stairs. Large secondary bedrooms. Walk-in attic. Side Load garage
Location
State NC
County Mecklenburg
Zoning R3
Rooms
Main Level Bedrooms 1
Interior
Interior Features Attic Stairs Fixed
Heating Natural Gas, Zoned
Cooling Central Air, Zoned
Flooring Carpet, Tile, Wood
Fireplaces Type Great Room
Fireplace true
Appliance Bar Fridge, Dishwasher, Disposal, Dual Flush Toilets, Exhaust Hood, Filtration System, Gas Range, Microwave, Plumbed For Ice Maker, Refrigerator, Self Cleaning Oven, Tankless Water Heater, Washer/Dryer, Wine Refrigerator
Exterior
Garage Spaces 2.0
Fence Back Yard, Fenced
Roof Type Shingle
Garage true
Building
Lot Description Wooded
Foundation Crawl Space
Sewer Public Sewer
Water City
Architectural Style Transitional
Level or Stories Two
Structure Type Brick Full
New Construction false
Schools
Elementary Schools Mcalpine
Middle Schools South Charlotte
High Schools South Mecklenburg
Others
HOA Name Rosecliff POA
Senior Community false
Restrictions Subdivision
Acceptable Financing Cash, Conventional
Listing Terms Cash, Conventional
Special Listing Condition None
Read Less Info
Want to know what your home might be worth? Contact us for a FREE valuation!

Our team is ready to help you sell your home for the highest possible price ASAP
© 2025 Listings courtesy of Canopy MLS as distributed by MLS GRID. All Rights Reserved.
Bought with Lisa Blanton • Cottingham Chalk
"My job is to find and attract mastery-based agents to the office, protect the culture, and make sure everyone is happy! "
1876 Shady Ln, Newton, Carolina, 28658, United States







