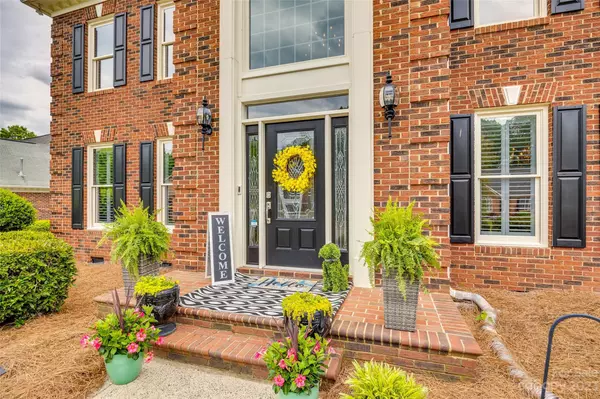$865,000
$805,500
7.4%For more information regarding the value of a property, please contact us for a free consultation.
5 Beds
3 Baths
3,076 SqFt
SOLD DATE : 05/22/2023
Key Details
Sold Price $865,000
Property Type Single Family Home
Sub Type Single Family Residence
Listing Status Sold
Purchase Type For Sale
Square Footage 3,076 sqft
Price per Sqft $281
Subdivision Providence Crossing
MLS Listing ID 4018193
Sold Date 05/22/23
Style Transitional
Bedrooms 5
Full Baths 2
Half Baths 1
HOA Fees $17/ann
HOA Y/N 1
Abv Grd Liv Area 3,076
Year Built 1994
Lot Size 0.520 Acres
Acres 0.52
Lot Dimensions 95x221x103x249
Property Description
Welcome to Providence Crossing! Exceptionally maintained home is ready for its next loving owners! Sitting amongst flowering trees & a beautifully landscaped 1/2acre lot, this home is a rare find! What a perfect season to enjoy the screened porch, and gaze out over the nature preserve right in your own back yard. Inside you will be just as impressed! Original hardwoods are refinished & consistently flow through the main level living areas. The updated kitchen & breakfast area are open to the vast family room complete with a gas fireplace. Formal living & dining rooms flank a light filled two-story foyer. This generous entry showcases a grand staircase leading to five bedrooms including the Primary with its own sitting room, oversized walk-in closet, & luxurious ensuite. The sellers are the original owners & want you to love their home as much as they have. New vapor barrier, HVAC regularly serviced, pest & termite monitored, & garage repainted. Local schools, shops & dining all A+++
Location
State NC
County Mecklenburg
Zoning R3
Interior
Interior Features Attic Stairs Pulldown, Built-in Features, Cable Prewire, Entrance Foyer, Kitchen Island, Pantry, Tray Ceiling(s), Walk-In Closet(s), Walk-In Pantry
Heating Natural Gas
Cooling Ceiling Fan(s), Central Air, Electric
Flooring Carpet, Tile, Vinyl, Wood
Fireplaces Type Family Room, Gas Vented
Fireplace true
Appliance Dishwasher, Disposal
Exterior
Garage Spaces 2.0
Community Features Sidewalks, Street Lights
Utilities Available Cable Available, Gas, Underground Utilities
Roof Type Shingle
Garage true
Building
Lot Description Level, Private, Wooded
Foundation Crawl Space
Sewer Public Sewer
Water City
Architectural Style Transitional
Level or Stories Two
Structure Type Brick Full
New Construction false
Schools
Elementary Schools Rea Farms Steam Academy
Middle Schools Rea Farms Steam Academy
High Schools Ardrey Kell
Others
Senior Community false
Restrictions Architectural Review,Building,Livestock Restriction
Acceptable Financing Cash, Conventional, FHA, VA Loan
Listing Terms Cash, Conventional, FHA, VA Loan
Special Listing Condition None
Read Less Info
Want to know what your home might be worth? Contact us for a FREE valuation!

Our team is ready to help you sell your home for the highest possible price ASAP
© 2025 Listings courtesy of Canopy MLS as distributed by MLS GRID. All Rights Reserved.
Bought with Joel Bennett • COMPASS
"My job is to find and attract mastery-based agents to the office, protect the culture, and make sure everyone is happy! "
1876 Shady Ln, Newton, Carolina, 28658, United States







