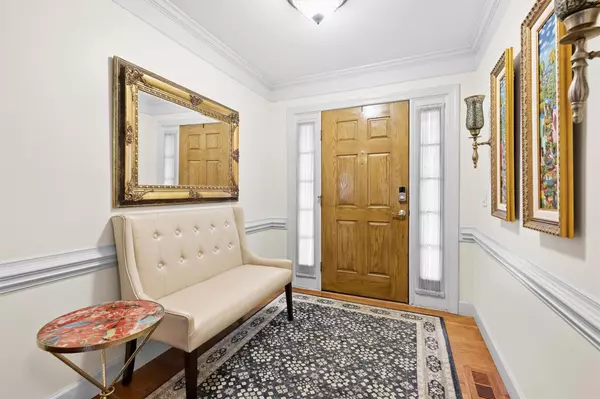$555,000
$569,000
2.5%For more information regarding the value of a property, please contact us for a free consultation.
4 Beds
4 Baths
2,802 SqFt
SOLD DATE : 05/11/2023
Key Details
Sold Price $555,000
Property Type Single Family Home
Sub Type Single Family Residence
Listing Status Sold
Purchase Type For Sale
Square Footage 2,802 sqft
Price per Sqft $198
Subdivision Annecy
MLS Listing ID 4010223
Sold Date 05/11/23
Style Transitional
Bedrooms 4
Full Baths 3
Half Baths 1
Construction Status Completed
Abv Grd Liv Area 2,802
Year Built 1990
Lot Size 0.270 Acres
Acres 0.27
Lot Dimensions 78x157x77x154
Property Description
This sprawling ranch with dual primary suites in Matthews is waiting for you to call home! A beautifully landscaped yard & covered porch welcome you as you step inside to find a spacious foyer & family room with fireplace. The cook's kitchen offers raised panel maple cabinetry, granite counters, Travertine backsplash, under cabinet lighting, stainless appliances, double oven & gas cook top. The kitchen leads to the formal dining room with plenty of room to entertain & a HUGE bonus room with coffered ceiling that is the perfect space for playing games or spending time with family. Other features include TWO PRIMARY bedrooms with luxury baths & walk-in closets, 2 generous size secondary bedrooms, a study, site finished hardwood floors in main living areas & tankless hot water heater. The fenced, back yard offers a special retreat with beautiful landscaping, paver patio, fire pit & a cottage style storage shed. The second primary bedroom does not have egress. NO HOA!
Location
State NC
County Mecklenburg
Zoning R12
Rooms
Main Level Bedrooms 4
Interior
Interior Features Built-in Features, Garden Tub, Pantry, Split Bedroom, Tray Ceiling(s), Vaulted Ceiling(s), Walk-In Closet(s)
Heating Natural Gas
Cooling Ceiling Fan(s), Central Air
Flooring Tile, Wood
Fireplaces Type Gas Log, Great Room
Fireplace true
Appliance Convection Oven, Dishwasher, Double Oven, Gas Range, Gas Water Heater, Refrigerator, Self Cleaning Oven, Tankless Water Heater
Exterior
Exterior Feature Fire Pit
Garage Spaces 2.0
Fence Back Yard
Community Features Sidewalks, Street Lights
Utilities Available Cable Connected, Gas
Waterfront Description None
Roof Type Shingle
Garage true
Building
Foundation Crawl Space
Sewer Public Sewer
Water City
Architectural Style Transitional
Level or Stories One
Structure Type Brick Partial, Vinyl
New Construction false
Construction Status Completed
Schools
Elementary Schools Mint Hill
Middle Schools Mint Hill
High Schools Butler
Others
Senior Community false
Acceptable Financing Cash, Conventional, FHA, VA Loan
Listing Terms Cash, Conventional, FHA, VA Loan
Special Listing Condition None
Read Less Info
Want to know what your home might be worth? Contact us for a FREE valuation!

Our team is ready to help you sell your home for the highest possible price ASAP
© 2024 Listings courtesy of Canopy MLS as distributed by MLS GRID. All Rights Reserved.
Bought with Harvey Corzin • Coldwell Banker Realty

"My job is to find and attract mastery-based agents to the office, protect the culture, and make sure everyone is happy! "
1876 Shady Ln, Newton, Carolina, 28658, United States







