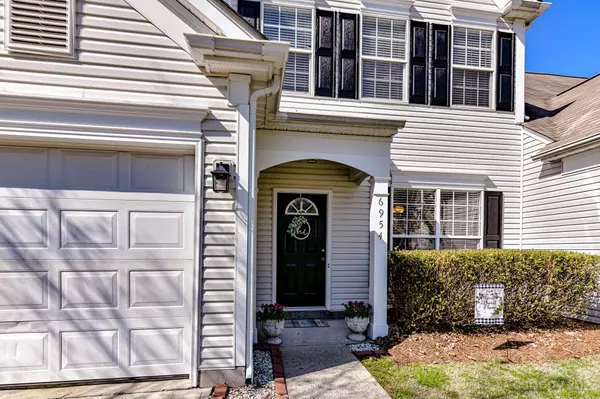$371,000
$365,000
1.6%For more information regarding the value of a property, please contact us for a free consultation.
3 Beds
3 Baths
1,669 SqFt
SOLD DATE : 05/08/2023
Key Details
Sold Price $371,000
Property Type Townhouse
Sub Type Townhouse
Listing Status Sold
Purchase Type For Sale
Square Footage 1,669 sqft
Price per Sqft $222
Subdivision Beverly Crest
MLS Listing ID 4018882
Sold Date 05/08/23
Bedrooms 3
Full Baths 2
Half Baths 1
HOA Fees $210/mo
HOA Y/N 1
Abv Grd Liv Area 1,669
Year Built 1999
Property Description
This one is ready for you! If you have more than 1 car and/or love to have visitors then LOOK at that driveway! Parking galore and the curb appeal is bursting on this one. As you enter there is a formal dining room, often used as an office or playroom and filled with natural light. The family room is large & features a gas fireplace. The updated kitchen has more cabinets than other models as well as upgraded counters & floors. The 1/2 bath is also conveniently on the main floor. Your own patio awaits outside for evening breaks. Upstairs are 3 grand size bedrooms, each featuring a ceiling fan, a hall bathroom and a laundry room! The primary suite is gracious in size & feels even more grand with the vaulted ceiling. Be sure to envision a soak in the large garden tub located in the primary bathroom. Carpets and home have been professionally cleaned and this home is ready for you to call it home. Low maintenance living in the heart of south Charlotte. Access to 485 & uptown. Welcome home.
Location
State NC
County Mecklenburg
Zoning R9PUD
Interior
Interior Features Breakfast Bar, Garden Tub, Open Floorplan, Pantry, Walk-In Closet(s)
Heating Central
Cooling Central Air
Flooring Carpet, Tile
Fireplaces Type Gas
Fireplace true
Appliance Dishwasher, Refrigerator
Exterior
Utilities Available Cable Available, Gas
Garage true
Building
Foundation Slab
Sewer Public Sewer
Water City
Level or Stories Two
Structure Type Vinyl
New Construction false
Schools
Elementary Schools Elizabeth Lane
Middle Schools South Charlotte
High Schools Providence
Others
HOA Name Cusick Community Mgmt
Senior Community false
Acceptable Financing Cash, Conventional, FHA, VA Loan
Listing Terms Cash, Conventional, FHA, VA Loan
Special Listing Condition None
Read Less Info
Want to know what your home might be worth? Contact us for a FREE valuation!

Our team is ready to help you sell your home for the highest possible price ASAP
© 2025 Listings courtesy of Canopy MLS as distributed by MLS GRID. All Rights Reserved.
Bought with Vicky Li • Li Realty Group LLC
"My job is to find and attract mastery-based agents to the office, protect the culture, and make sure everyone is happy! "
1876 Shady Ln, Newton, Carolina, 28658, United States







